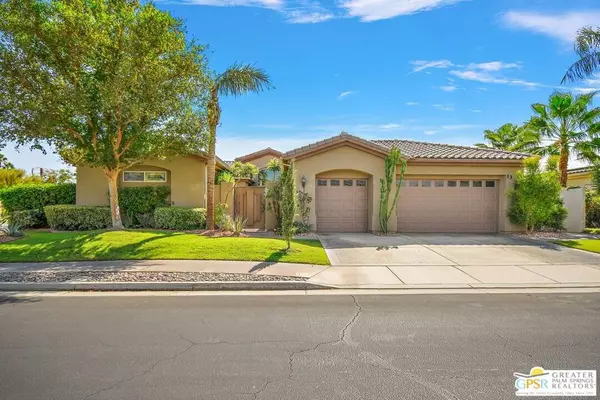For more information regarding the value of a property, please contact us for a free consultation.
Key Details
Sold Price $1,200,000
Property Type Single Family Home
Sub Type Single Family Residence
Listing Status Sold
Purchase Type For Sale
Square Footage 3,636 sqft
Price per Sqft $330
Subdivision Victoria Falls
MLS Listing ID 24446497
Sold Date 01/17/25
Bedrooms 4
Full Baths 4
Condo Fees $380
HOA Fees $380/mo
HOA Y/N Yes
Year Built 2001
Lot Size 0.320 Acres
Property Description
Custom detailing in this Marquis Model 4bed/4bath 3600+ sq ft corner lot home in Victoria Falls, from the courtyard gate to a backyard paradise. Enjoy entertaining in the open kitchen/family room with dining area overlooking the pool and backyard. There's a center island kitchen with cherry wood cabinets plus recently installed Samsung refrigerator with 4 burner gas cooktop on one side and double oven/microwave on other with walk in pantry sandwiched between. Granite counter tops all around in kitchen & bathrooms. Two way fireplace in family room/living room with wood surround and built in bookcase/cabinet display. There is also a Den w/Bar for Happy Hour entertaining of guests and friends. Flooring has been upgraded most recently where most of carpeting replaced with superior grade laminate. Primary Suite includes expansive walk in closet and bathroom. There is direct access from the Primary Suite and Family Room to private covered patio and backyard with built in BBQ. The lagoon style pool is surrounded by lush greenery, palm trees and comes with elevated spa plus a cascading rock waterfall. There is a detached casita with bathroom that has multi purpose use (as 4th bedroom or can just be an office. Previous owner used it as his music/art room). Laundry Room and Spacious 3 car garage..... AND, BEST OF ALL, !!seller owned!! solar panels (41 of them) complete this home as a Must See!! (not to mention a great value what with the high cost of electricity these days). Victoria Falls offers Sports/Tennis courts and convenient drives to shopping, dining, entertainment at The River, wonderful afternoons strolling the grounds of the Sunnyland/Annenberg Estates (the home of Presidents), near to Eisenhower Hospital, Acrisure Arena and 20 or so minutes to PS Intl Airport. Come See, Make Offer.
Location
State CA
County Riverside
Area 321 - Rancho Mirage
Interior
Interior Features Ceiling Fan(s), Utility Room, Walk-In Closet(s)
Heating Central
Cooling Central Air
Flooring Carpet, Laminate
Fireplaces Type Living Room
Furnishings Unfurnished
Fireplace Yes
Appliance Barbecue, Dishwasher, Disposal, Microwave, Refrigerator, Dryer, Washer
Laundry Laundry Room
Exterior
Parking Features Door-Multi, Garage
Pool In Ground, Private
View Y/N Yes
View Mountain(s)
Private Pool Yes
Building
Story 1
Entry Level One
Architectural Style Contemporary
Level or Stories One
New Construction No
Others
Senior Community No
Tax ID 676490007
Special Listing Condition Standard
Read Less Info
Want to know what your home might be worth? Contact us for a FREE valuation!

Our team is ready to help you sell your home for the highest possible price ASAP

Bought with Robert Bonito • Robert Bonito, Broker
GET MORE INFORMATION
Monique H. Ott-Beacham
Broker | License ID: DRE #01448692
Broker License ID: DRE #01448692





