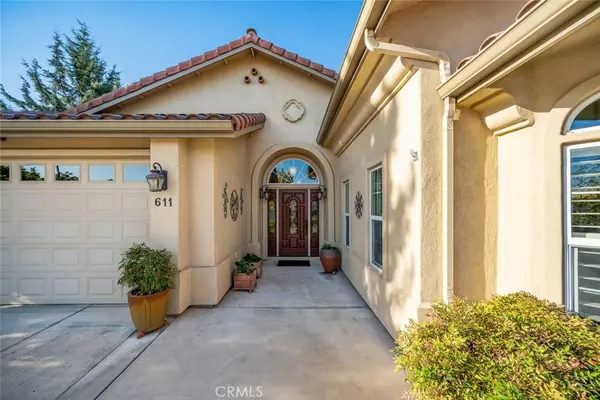For more information regarding the value of a property, please contact us for a free consultation.
Key Details
Sold Price $1,050,000
Property Type Single Family Home
Sub Type Single Family Residence
Listing Status Sold
Purchase Type For Sale
Square Footage 2,675 sqft
Price per Sqft $392
Subdivision Pr City Limits East(110)
MLS Listing ID NS24193905
Sold Date 01/10/25
Bedrooms 4
Full Baths 2
Half Baths 1
Construction Status Turnkey
HOA Y/N No
Year Built 2007
Lot Size 0.297 Acres
Property Sub-Type Single Family Residence
Property Description
Completely turnkey, custom-built 4-bedroom, 3-bathroom home, offering approx. 2,700 sq. ft. of elegant living space. The home features vaulted ceilings and clerestory windows creating a bright and open ambiance. The spacious kitchen is wide open to the family room with abundant granite counter space, breakfast bar, double ovens and a walk-in pantry. Enjoy the privacy of the beautifully landscaped yard, multiple outdoor areas are perfect for relaxing or entertaining. Additional highlights include an Owned Solar power generating system, a 'no salt' water softening/filtering system, two outdoor garden sheds, high end washer/dryer and more!. This home is the perfect blend of style, comfort, and modern convenience! Many more features to see, schedule your showing today!
Location
State CA
County San Luis Obispo
Area Pric - Pr Inside City Limit
Zoning R1
Rooms
Main Level Bedrooms 4
Interior
Interior Features Ceiling Fan(s), Granite Counters, High Ceilings, Pantry
Heating Central, Forced Air, Natural Gas
Cooling Central Air, Electric
Flooring Tile, Wood
Fireplaces Type Blower Fan, Insert, Family Room, Wood Burning Stove
Fireplace Yes
Appliance Double Oven, Dishwasher, Electric Oven, Gas Cooktop, Gas Water Heater, Refrigerator, Dryer, Washer
Laundry Electric Dryer Hookup, Gas Dryer Hookup, Laundry Room
Exterior
Exterior Feature Awning(s), Rain Gutters
Parking Features Attached Carport, Door-Single, Driveway, Garage Faces Front, Garage
Garage Spaces 2.0
Garage Description 2.0
Fence Average Condition, Wood
Pool None
Community Features Curbs, Street Lights, Sidewalks
Utilities Available Cable Available, Electricity Connected, Natural Gas Connected, Phone Connected, Sewer Connected, Underground Utilities, Water Connected
View Y/N No
View None
Roof Type Concrete,Tile
Attached Garage Yes
Total Parking Spaces 2
Private Pool No
Building
Lot Description Back Yard, Cul-De-Sac, Front Yard
Faces Northeast
Story 1
Entry Level One
Foundation Slab
Sewer Public Sewer
Water Public
Level or Stories One
New Construction No
Construction Status Turnkey
Schools
School District Paso Robles Joint Unified
Others
Senior Community No
Tax ID 009516054
Security Features Carbon Monoxide Detector(s),Smoke Detector(s)
Acceptable Financing Cash, Cash to New Loan, Conventional, Submit, VA Loan
Listing Terms Cash, Cash to New Loan, Conventional, Submit, VA Loan
Financing Cash
Special Listing Condition Trust
Read Less Info
Want to know what your home might be worth? Contact us for a FREE valuation!

Our team is ready to help you sell your home for the highest possible price ASAP

Bought with Paddy Doron • Farrell Smyth Real Estate
GET MORE INFORMATION
Monique H. Ott-Beacham
Broker | License ID: DRE #01448692
Broker License ID: DRE #01448692





