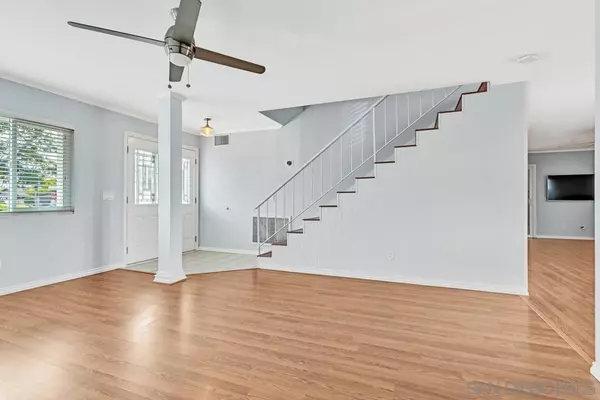For more information regarding the value of a property, please contact us for a free consultation.
Key Details
Sold Price $920,000
Property Type Single Family Home
Sub Type Single Family Residence
Listing Status Sold
Purchase Type For Sale
Square Footage 1,815 sqft
Price per Sqft $506
Subdivision Santee
MLS Listing ID 240025612SD
Sold Date 12/16/24
Bedrooms 3
Full Baths 2
Half Baths 1
HOA Y/N No
Year Built 1985
Lot Size 7,919 Sqft
Property Description
Tucked away in Santee's scenic back hills, this inviting home offers exceptional privacy on a tranquil cul-de-sac with mountain views. Inside, beautiful wood laminate flooring flows throughout, complemented by a cozy fireplace and elegant crown molding. The open-concept layout is light and bright, anchored by a stylishly upgraded kitchen featuring a central island and accented backsplash. French doors open from the dining area to a covered patio and an expansive backyard. The spacious primary suite includes a generous walk-in closet, while a large 20x13 bedroom boasts mirrored closet doors. The oversized backyard offers limitless potential to create your dream outdoor space, with ample room for play and relaxation. A drive-through garage with a rear one-car steel door provides convenient access to the backyard. Recent upgrades include a new HVAC system, tankless water heater, OWNED SOLAR, newer roof, and a water softener system. Ideally located near top-rated schools, shopping, dining, and more, this home is a blend of comfort, convenience, and endless possibilities.
Location
State CA
County San Diego
Area 92071 - Santee
Zoning R-1:SINGLE
Interior
Interior Features Ceiling Fan(s), Open Floorplan, Recessed Lighting, Storage, Walk-In Closet(s)
Heating Forced Air, Fireplace(s), Natural Gas
Cooling Central Air
Flooring Laminate, Tile
Fireplaces Type Family Room
Fireplace Yes
Appliance Dishwasher, Disposal, Microwave, Refrigerator, Tankless Water Heater
Laundry Electric Dryer Hookup, Gas Dryer Hookup, In Garage
Exterior
Parking Features Direct Access, Driveway, Garage
Garage Spaces 2.0
Garage Description 2.0
Pool None
View Y/N Yes
View Mountain(s)
Roof Type Composition
Porch Covered, Patio
Total Parking Spaces 4
Private Pool No
Building
Story 2
Entry Level Two
Level or Stories Two
New Construction No
Others
Senior Community No
Tax ID 3781525200
Acceptable Financing Cash, Conventional, FHA, VA Loan
Listing Terms Cash, Conventional, FHA, VA Loan
Financing FHA
Read Less Info
Want to know what your home might be worth? Contact us for a FREE valuation!

Our team is ready to help you sell your home for the highest possible price ASAP

Bought with Jason Coleman • Jag Real Estate Lifestyle
GET MORE INFORMATION

Monique H. Ott-Beacham
Broker | License ID: DRE #01448692
Broker License ID: DRE #01448692





