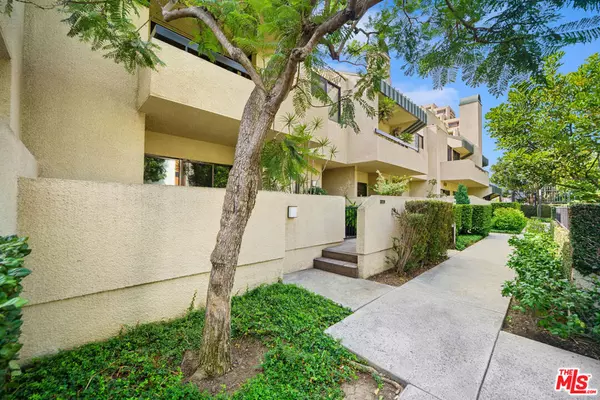For more information regarding the value of a property, please contact us for a free consultation.
Key Details
Sold Price $1,575,000
Property Type Townhouse
Sub Type Townhouse
Listing Status Sold
Purchase Type For Sale
Square Footage 2,372 sqft
Price per Sqft $663
MLS Listing ID 24441089
Sold Date 12/09/24
Bedrooms 2
Full Baths 2
Half Baths 1
Condo Fees $2,711
HOA Fees $2,711/mo
HOA Y/N Yes
Year Built 1980
Lot Size 18.081 Acres
Property Description
Enjoy a carefree lifestyle in the heart of Century City in this highly sought-after gated community with a wide range of luxury amenities and 24-hour security guards. This professionally designed and beautifully appointed townhome offers sophisticated and timeless elegance that reflects the designer's attention to detail in quality, forms, and functions. A tranquil patio welcomes you as you enter the pedestrian gate. Step into the unit and you are greeted with an open floor plan that boasts a step-down Living Room with a custom faux leather-clad gas fireplace and a built-in AV system. The formal Dining Area opens to the central atrium - perfect for indoor/outdoor entertaining. The gourmet granite kitchen offers a recently converted gas cooktop, custom cabinetry, pantry, stainless steel appliances, and a breakfast area that also opens to the atrium. On the second floor you will find a spacious Primary Bedroom Suite with double door entry, high ceilings, a private balcony, and a separate sitting area with skylight and a wood-burning fireplace. The ensuite travertine bathroom has a jetted tub, separate shower, two large walk-in closets with custom cabinetry, and large windows offering skyline views. The second bedroom suite offers an abundance of natural light through the atrium, a spacious travertine bathroom with extra-large shower, and a custom walk-in closet. On the basement level you will find a private gated 3-car garage with an EV charger, built-in storage, and direct access to the unit. The bonus room located off the garage entry is equipped with a wall-mounted heating and cooling unit and ideal for use as a gym or home office. There is also a separate laundry room with a sink and cabinets. Additional features include: powder room on the first floor, gas hookup for BBQ on the front patio, grass cloth wall coverings by Phillip Jeffries, walnut engineered hardwood floors, motorized custom shades, two separate HVAC systems, and ample storage. The Century Hill community offers a wide range of luxury amenities, including: Two tennis courts, indoor racquetball court, indoor golf driving range, ping pong table, 5 pools, spa, fitness center with modern equipment, and a club house with kitchen that can accommodate up to 75 guests. Conveniently located in the heart of Century City with easy access to worldclass shopping, restaurants, hotels, healthcare facilities, and future subway station, this beautiful unit is the perfect homebase for enjoying the SoCal lifestyle while allowing you to travel the world without worries.
Location
State CA
County Los Angeles
Area C05 - Westwood - Century City
Zoning LAR4
Interior
Interior Features Atrium, Walk-In Closet(s)
Heating Central
Cooling Central Air
Flooring Carpet, Stone, Tile
Fireplaces Type Gas, Living Room, Wood Burning
Furnishings Unfurnished
Fireplace Yes
Appliance Dishwasher, Disposal, Microwave, Refrigerator, Dryer, Washer
Laundry Inside, Laundry Room
Exterior
Parking Features Door-Multi, Direct Access, Underground, Garage, Garage Door Opener, Private
Garage Spaces 3.0
Garage Description 3.0
Pool Community, Association
Community Features Pool
Amenities Available Clubhouse, Controlled Access, Pool, Pet Restrictions, Racquetball, Spa/Hot Tub, Tennis Court(s), Cable TV
View Y/N Yes
View City Lights, Park/Greenbelt
Attached Garage Yes
Total Parking Spaces 3
Private Pool No
Building
Story 3
Entry Level Multi/Split
Architectural Style Contemporary
Level or Stories Multi/Split
New Construction No
Others
Pets Allowed Yes
Senior Community No
Tax ID 4329008169
Security Features Gated with Guard,24 Hour Security
Special Listing Condition Standard
Pets Allowed Yes
Read Less Info
Want to know what your home might be worth? Contact us for a FREE valuation!

Our team is ready to help you sell your home for the highest possible price ASAP

Bought with Melanie Tielmann • Compass
GET MORE INFORMATION
Monique H. Ott-Beacham
Broker | License ID: DRE #01448692
Broker License ID: DRE #01448692





