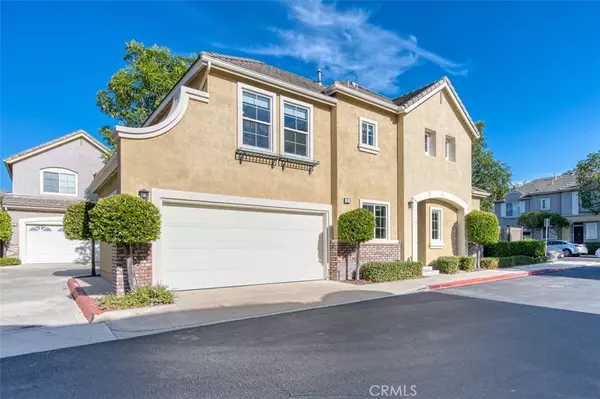For more information regarding the value of a property, please contact us for a free consultation.
Key Details
Sold Price $960,000
Property Type Condo
Sub Type Condominium
Listing Status Sold
Purchase Type For Sale
Square Footage 1,438 sqft
Price per Sqft $667
Subdivision Magnolia (Magn)
MLS Listing ID OC24211173
Sold Date 11/21/24
Bedrooms 3
Full Baths 2
Half Baths 1
Condo Fees $184
Construction Status Turnkey
HOA Fees $184/mo
HOA Y/N Yes
Year Built 1999
Property Description
Welcome to 91 Bloomfield Lane, a charming and meticulously maintained 3-bedroom, 2.5-bathroom detached home located in the highly desirable Magnolia Lane neighborhood of Las Flores. This is the first time this home has ever been on the market, reflecting true pride of ownership. Situated on a prime corner lot, the home boasts a spacious and private enclosed yard with vinyl fencing and serene setting.
As you enter, you are greeted by an abundance of natural light from the many windows throughout the home. The dignified kitchen has granite countertops, all stainless steel appliances, beautiful cabinetry, a breakfast nook and opens to a cozy family room, perfect for relaxed gatherings. An elegant dining room, and powder room to completes the first floor.
Upstairs, you will find the inviting primary suite, featuring three large wardrobe closets and a private bathroom with walk in shower, dual sinks and soaking tub. The second floor also includes two additional bedrooms, a full-size bathroom, and a conveniently located laundry closet. Other notable home features include whole house fan, dual-paned LowE Windows throughout, upgraded HVAC system, custom window shades, and water softener system.
The Las Flores community offers an array of amenities, including two pools, splash pads, tennis courts, a sports park, walking trails, playgrounds, regular community events, and close proximity to top-rated elementary, middle, and high schools. With a low HOA and no Mello Roos, this property provides exceptional value in an ideal location. Don’t miss your chance to make this beautifully maintained home yours!
Location
State CA
County Orange
Area Lf - Las Flores
Interior
Interior Features Breakfast Area, Ceiling Fan(s), Crown Molding, Separate/Formal Dining Room, Granite Counters, Pantry, Recessed Lighting, All Bedrooms Up
Heating Central
Cooling Central Air, Whole House Fan
Flooring Laminate, Tile
Fireplaces Type None
Fireplace No
Appliance Dishwasher, Disposal, Gas Range, Microwave, Refrigerator, Water Softener, Water To Refrigerator, Water Heater, Dryer, Washer
Laundry Inside, Upper Level
Exterior
Parking Features Direct Access, Garage
Garage Spaces 2.0
Garage Description 2.0
Fence Vinyl
Pool Community, Association
Community Features Biking, Curbs, Dog Park, Gutter(s), Park, Storm Drain(s), Street Lights, Sidewalks, Pool
Utilities Available Cable Available, Electricity Connected, Natural Gas Connected, Sewer Connected, Water Connected
Amenities Available Sport Court, Barbecue, Picnic Area, Playground, Pool, Spa/Hot Tub, Tennis Court(s)
View Y/N Yes
View Neighborhood
Roof Type Tile
Accessibility Safe Emergency Egress from Home
Porch Concrete, Patio
Attached Garage Yes
Total Parking Spaces 2
Private Pool No
Building
Lot Description 0-1 Unit/Acre
Story 2
Entry Level Two
Foundation Slab
Sewer Public Sewer
Water Public
Level or Stories Two
New Construction No
Construction Status Turnkey
Schools
Elementary Schools Las Flores
Middle Schools Las Flores
High Schools Tesoro
School District Capistrano Unified
Others
HOA Name Magnolia Lanes
Senior Community No
Tax ID 93883875
Security Features Carbon Monoxide Detector(s),Smoke Detector(s)
Acceptable Financing Cash to New Loan
Listing Terms Cash to New Loan
Financing Cash to New Loan
Special Listing Condition Standard
Read Less Info
Want to know what your home might be worth? Contact us for a FREE valuation!

Our team is ready to help you sell your home for the highest possible price ASAP

Bought with Yoon Kyung Kim • Property Concierge
GET MORE INFORMATION

Monique H. Ott-Beacham
Broker | License ID: DRE #01448692
Broker License ID: DRE #01448692





