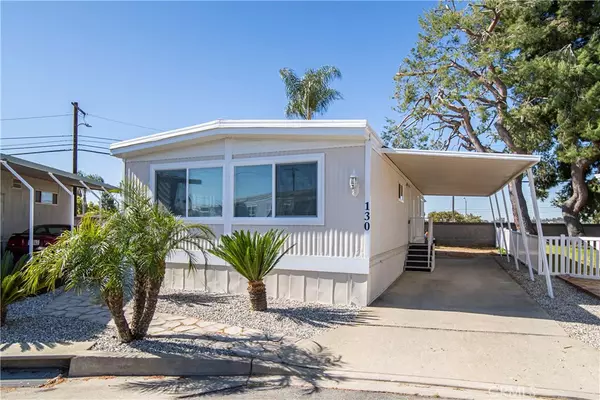For more information regarding the value of a property, please contact us for a free consultation.
Key Details
Sold Price $175,000
Property Type Manufactured Home
Listing Status Sold
Purchase Type For Sale
Square Footage 1,100 sqft
Price per Sqft $159
MLS Listing ID CV24076841
Sold Date 11/12/24
Bedrooms 2
Full Baths 1
Three Quarter Bath 1
Construction Status Updated/Remodeled,Turnkey
HOA Y/N No
Land Lease Amount 1701.0
Year Built 1972
Property Description
Come see this beautifully renovated home located in the highly sought-after ‘Kings Way Gardens’ Mobile Home Park. This lovely park is an ‘All Age’ development and offers many community features, including a swimming pool and spa, indoor spa, two clubhouses, a little tikes playground, dog park, RV parking, and two laundry rooms. The double-wide home features new laminate flooring and baseboards throughout, new windows and blinds, and a slider door. The primary bedroom boasts an updated private ¾ bathroom, with a secondary bedroom also generously sized, along with an additional remodeled full hallway bath. The kitchen showcases new cabinets with quartz countertops, and appliances include a new stove, dishwasher, microwave, and fridge. The spacious living room/dining room combo opens to the kitchen, with indoor laundry facilities. The location offers a larger lot with a grass area and newer fencing, with room for up to three cars under the carport. The park recently updated sewer lines and installed new hookups. This great location is close to shopping centers, schools, Pomona Valley Hospital, Metrolink, University of La Verne, Fairplex Park, Mt. Meadows Golf Course, and Raging Waters.
Location
State CA
County Los Angeles
Area 684 - La Verne
Building/Complex Name Kings Way Gardens Mobile Home Park
Interior
Interior Features Open Floorplan, Quartz Counters, Recessed Lighting, All Bedrooms Down
Heating Combination
Cooling Wall/Window Unit(s)
Flooring Laminate
Fireplace No
Appliance Dishwasher, Free-Standing Range, Gas Cooktop, Disposal, Ice Maker, Microwave, Refrigerator, Tankless Water Heater, Water To Refrigerator
Laundry Washer Hookup, Gas Dryer Hookup, Inside, In Kitchen
Exterior
Exterior Feature Lighting
Parking Features Covered, Carport, Tandem
Fence Block, New Condition, Vinyl, Wood
Pool Community, In Ground
Community Features Street Lights, Pool
Utilities Available Cable Available, Electricity Connected, Natural Gas Connected, Phone Available, Sewer Connected, Water Connected
View Y/N No
View None
Roof Type Flat
Accessibility No Stairs
Porch Deck
Private Pool No
Building
Lot Description Back Yard, Irregular Lot, Near Public Transit, Sprinklers Timer, Sprinkler System, Yard
Story 1
Entry Level One
Foundation Raised
Sewer Public Sewer
Water Public
Level or Stories One
Construction Status Updated/Remodeled,Turnkey
Schools
School District Bonita Unified
Others
Pets Allowed Call
Senior Community No
Tax ID 8371008010
Acceptable Financing Cash, Cash to New Loan
Listing Terms Cash, Cash to New Loan
Financing Cash
Special Listing Condition Standard
Pets Allowed Call
Read Less Info
Want to know what your home might be worth? Contact us for a FREE valuation!

Our team is ready to help you sell your home for the highest possible price ASAP

Bought with Coco Tan • Keller Williams Realty-Silicon Valley
GET MORE INFORMATION

Monique H. Ott-Beacham
Broker | License ID: DRE #01448692
Broker License ID: DRE #01448692





