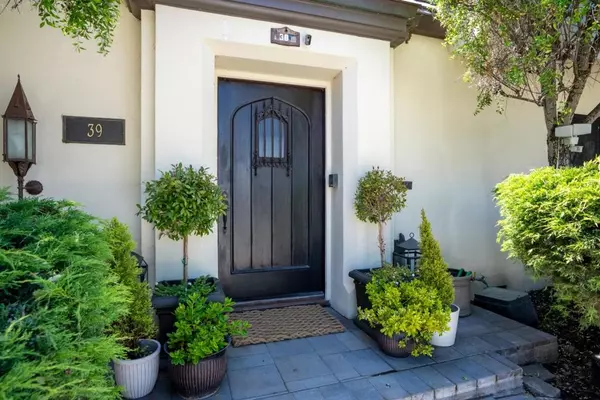For more information regarding the value of a property, please contact us for a free consultation.
Key Details
Sold Price $1,270,000
Property Type Single Family Home
Sub Type Single Family Residence
Listing Status Sold
Purchase Type For Sale
Square Footage 3,053 sqft
Price per Sqft $415
MLS Listing ID ML81972079
Sold Date 11/08/24
Bedrooms 4
Full Baths 3
Half Baths 1
HOA Y/N No
Year Built 1932
Lot Size 5,749 Sqft
Property Description
Step into timeless elegance with this stunning Tudor-style home located in the heart of prestigious Old Watsonville. This exquisite residence seamlessly blends classic architectural charm with modern luxury, offering high-end finishes and rich hardwood floors throughout. The historic character is maintained throughout the property with dramatic high ceilings, solid mahogany interior doors, beautiful light fixtures and window treatments. The main home has a spacious layout with 4 bedrooms and 3.5 bathrooms, plus a guest house with separate access offers so much versatility, whether it be for multi-generational living, rental income for mortgage relief, or room for an au pair. This home also features a formal dining room, family room/library, and great room with a beautiful fireplace. The gourmet kitchen includes a breakfast room and adjacent laundry nook with a half bath. The primary suite showcases stunning views, a private rooftop deck, and a spa-like bath. The backyard, featuring a paver patio is perfect for outdoor entertaining, ideal for hosting gatherings and enjoying the beautiful surroundings. Dont miss the opportunity to own a piece of architectural history with all the comforts of contemporary living.
Location
State CA
County Santa Cruz
Area 699 - Not Defined
Zoning Residential
Interior
Interior Features Walk-In Closet(s)
Heating Baseboard
Cooling None
Flooring Carpet, Tile, Wood
Fireplaces Type Living Room
Fireplace Yes
Appliance Double Oven, Dishwasher, Gas Cooktop, Disposal, Refrigerator
Exterior
Garage Spaces 2.0
Garage Description 2.0
View Y/N No
Roof Type Composition,Concrete
Attached Garage No
Total Parking Spaces 2
Building
Foundation Concrete Perimeter, Slab
Sewer Public Sewer
Water Public
New Construction No
Schools
School District Other
Others
Tax ID 01614207000
Financing Conventional
Special Listing Condition Standard
Read Less Info
Want to know what your home might be worth? Contact us for a FREE valuation!

Our team is ready to help you sell your home for the highest possible price ASAP

Bought with Brezsny Associates • Christie's International Real Estate Sereno
GET MORE INFORMATION
Monique H. Ott-Beacham
Broker | License ID: DRE #01448692
Broker License ID: DRE #01448692





