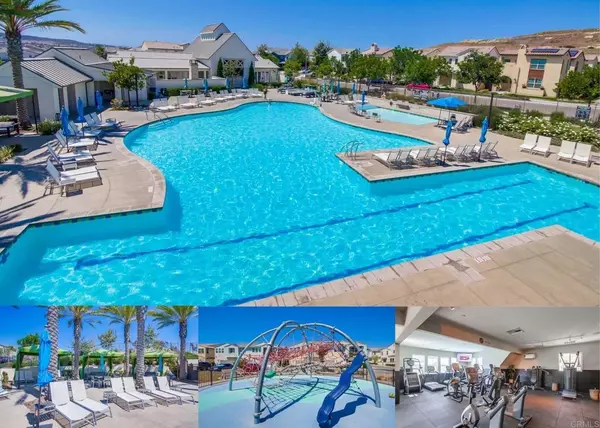For more information regarding the value of a property, please contact us for a free consultation.
Key Details
Sold Price $735,000
Property Type Condo
Sub Type Condominium
Listing Status Sold
Purchase Type For Sale
Square Footage 1,681 sqft
Price per Sqft $437
MLS Listing ID NDP2408191
Sold Date 11/05/24
Bedrooms 3
Full Baths 3
Condo Fees $139
Construction Status Turnkey
HOA Fees $139/mo
HOA Y/N Yes
Year Built 2019
Property Sub-Type Condominium
Property Description
Turn-key and highly desired end unit Townhouse nestled in the resort like community in the Village of Escala in Chula Vista that is APPROVED for VA Financing. This home features three generously sized bedrooms, including a downstairs bedroom with a full bathroom, and two upstairs suites—a primary suite and a junior suite—each with its own ensuite bathroom. The open-concept kitchen seamlessly connects to the living room and adjoining dining area, providing direct access to the backyard. A chef's delight, the kitchen boasts granite countertops, a large island with bar seating, white cabinets, a spacious pantry, and stainless-steel appliances. The primary suite offers a luxurious ensuite bathroom with dual sinks and a walk-in closet, while the junior suite provides an additional ensuite bathroom, ensuring comfort and privacy. Step outside to the private slab patio, perfect for dining or relaxation. Additional conveniences include in-unit laundry and a two-car attached garage. Take advantage of the Master Planned Community that offers an obscene number of amenities including a massive pool and a smaller beach entry pool, cabanas, a wellness and fitness center, gas BBQs, a tot lot, picnic tables, seating with fire pits, and a community center. The location is unbeatable, adjacent to top-rated schools, dog parks, restaurants, shopping, fitness centers, Sesame Place Water Park, and the Amphitheater, making this home the ideal blend of comfort, luxury, and convenience in a sought-after setting.
Location
State CA
County San Diego
Area 91913 - Chula Vista
Zoning R-1
Rooms
Main Level Bedrooms 1
Interior
Interior Features Breakfast Bar, Ceiling Fan(s), Granite Counters, Pantry, Bedroom on Main Level, Primary Suite, Walk-In Pantry
Cooling Central Air
Flooring Carpet, Vinyl
Fireplaces Type None
Fireplace No
Appliance Dishwasher, Disposal, Microwave, Refrigerator
Laundry Inside, Laundry Room
Exterior
Exterior Feature Awning(s)
Parking Features Door-Single, Garage
Garage Spaces 2.0
Garage Description 2.0
Fence Wood
Pool Association
Community Features Curbs, Suburban, Sidewalks
Utilities Available Electricity Connected
Amenities Available Clubhouse, Fitness Center, Fire Pit, Jogging Path, Playground, Pool
View Y/N Yes
View Mountain(s), Neighborhood
Porch Concrete
Attached Garage Yes
Total Parking Spaces 2
Private Pool No
Building
Lot Description Planned Unit Development
Story 2
Entry Level Two
Foundation Concrete Perimeter
Sewer Public Sewer
Architectural Style Mediterranean
Level or Stories Two
Construction Status Turnkey
Schools
School District Sweetwater Union
Others
HOA Name Village of Escala
Senior Community No
Tax ID 6440613323
Security Features Smoke Detector(s)
Acceptable Financing Cash, Conventional, Submit, VA Loan
Listing Terms Cash, Conventional, Submit, VA Loan
Financing VA
Special Listing Condition Standard
Read Less Info
Want to know what your home might be worth? Contact us for a FREE valuation!

Our team is ready to help you sell your home for the highest possible price ASAP

Bought with BRANDON GREENE • Berkshire Hathaway Homeservices California Realty
GET MORE INFORMATION
Monique H. Ott-Beacham
Broker | License ID: DRE #01448692
Broker License ID: DRE #01448692





