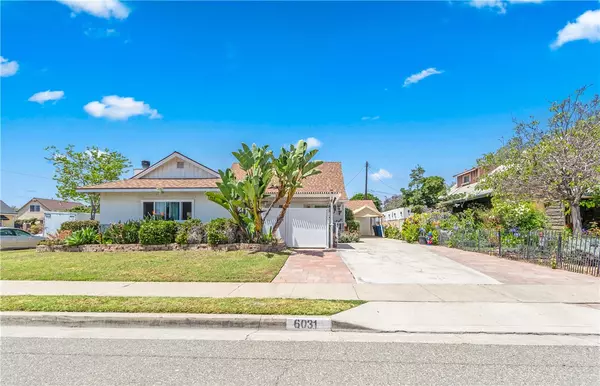For more information regarding the value of a property, please contact us for a free consultation.
Key Details
Sold Price $1,130,000
Property Type Single Family Home
Sub Type Single Family Residence
Listing Status Sold
Purchase Type For Sale
Square Footage 1,800 sqft
Price per Sqft $627
Subdivision Indian Village
MLS Listing ID OC24125660
Sold Date 08/26/24
Bedrooms 4
Full Baths 2
Construction Status Turnkey
HOA Y/N No
Year Built 1957
Lot Size 7,418 Sqft
Property Description
Huge price reduction !!!Sellers have found another home and there ready to move !!Beautifully expanded home on a large corner lot in the highly sought after Indian Village neighborhood !!! Large step down family room with floor to ceiling fireplace, spacious living room with natural wood flooring that opens to bright open kitchen with granite countertops, freshly painted cabinetry & tiled flooring. bathroom down is beautifully remodeled with designer tiled walls & glass enclosure, upstairs bath has been updated . Home has recessed lighting, smooth ceilings & ceiling fans throughout. There is an enclosed patio that's perfect for a playroom , hobby room or storage, the oversized two & half car garage is detached & there's RV access . There is a front patio and a private side patio which is great for entertaining, having friends over for a BBQ or just watching TV . There's lots of windows which allow for an abundace of natural light and coastal breezes. Lots of fruit trees fuji & honey crips apple , pomegranite, lemon, avocado, apricot & plum. Schools include the Sequoia Academy Gate Magnet school , easy access to 405 & 22 fwy Excellent restaurants , shopping & entertainment . This HOME is beautiful
Location
State CA
County Orange
Area 59 - Westminster North Of 405 & Westminster
Rooms
Other Rooms Storage
Main Level Bedrooms 2
Interior
Interior Features Built-in Features, Ceiling Fan(s), Eat-in Kitchen, Granite Counters, Open Floorplan, Pantry, Recessed Lighting, Bedroom on Main Level
Heating Floor Furnace, Fireplace(s)
Cooling Wall/Window Unit(s)
Flooring Carpet, Wood
Fireplaces Type Family Room
Fireplace Yes
Appliance Dishwasher, Disposal, Gas Oven, Gas Range, Gas Water Heater, Microwave, Range Hood, Water Heater
Laundry In Garage
Exterior
Exterior Feature Lighting
Parking Features Door-Multi, Driveway, Garage, Oversized
Garage Spaces 2.0
Garage Description 2.0
Fence Block
Pool None
Community Features Curbs, Street Lights, Sidewalks, Park
Utilities Available Cable Available, Electricity Connected, Natural Gas Connected, Phone Available, Sewer Connected, Water Connected
View Y/N No
View None
Roof Type Composition
Porch Concrete, Front Porch, Open, Patio
Attached Garage No
Total Parking Spaces 2
Private Pool No
Building
Lot Description Corner Lot, Sprinklers In Rear, Lawn, Near Park, Street Level
Story 2
Entry Level Two
Foundation Slab
Sewer Public Sewer
Water Public
Architectural Style Traditional
Level or Stories Two
Additional Building Storage
New Construction No
Construction Status Turnkey
Schools
Elementary Schools Sequoia
Middle Schools Johnson
High Schools Marina/Westminster
School District Huntington Beach Union High
Others
Senior Community No
Tax ID 20333204
Security Features Carbon Monoxide Detector(s),Smoke Detector(s)
Acceptable Financing Cash, Cash to New Loan
Listing Terms Cash, Cash to New Loan
Financing Cash to New Loan
Special Listing Condition Standard
Read Less Info
Want to know what your home might be worth? Contact us for a FREE valuation!

Our team is ready to help you sell your home for the highest possible price ASAP

Bought with Kelly Hurst • Seven Gables Real Estate
GET MORE INFORMATION
Monique H. Ott-Beacham
Broker | License ID: DRE #01448692
Broker License ID: DRE #01448692





