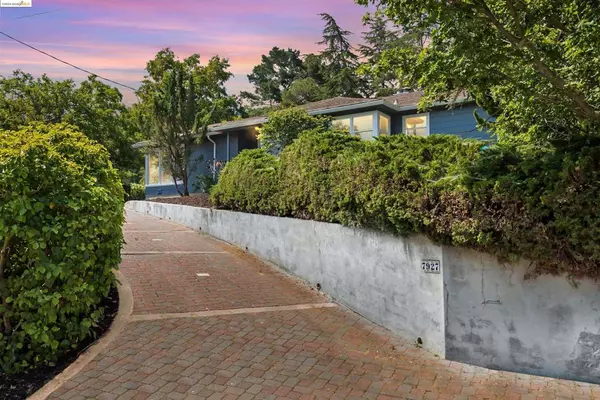For more information regarding the value of a property, please contact us for a free consultation.
Key Details
Sold Price $975,000
Property Type Single Family Home
Sub Type Single Family Residence
Listing Status Sold
Purchase Type For Sale
Square Footage 1,647 sqft
Price per Sqft $591
Subdivision King Estates
MLS Listing ID 41066718
Sold Date 08/16/24
Bedrooms 3
Full Baths 1
Half Baths 1
HOA Y/N No
Year Built 1947
Lot Size 0.371 Acres
Property Description
Peace and Tranquility, Up and Away -A home with sterling qualities, located in the sought-after King Estates neighborhood of Eastmont Hills, and just down the street from the beautiful King Estates Open Space Park is this private 3 bedroom, 2 bath home. Loved and well-maintained for 35 years by the current owner, it is a spacious, level-in home situated above and off the street making this a tranquil and private home. Discover this home's many amenities from the freshly painted interior to the refreshed and polished hardwood floors, there is just so much to love. Enjoy sitting by the fireplace and catching the morning rays or watch the moon rise over the Oakland hills. Bask in the sun-drenched kitchen and breakfast nook. Take a relaxing shower in your own ThermaSol steam shower. Enjoy the many options of the expansive yard with space to grow your fruits, vegetables, and flowers. Sliding doors open to a large patio for outdoor dining. Covered parking allows you to use the garage as an office or artist space.* Don't forget the trails, King Estates Open Space Park, and the Oakland Zoo. This house has been well-loved with holiday gatherings, gardening projects, and entertaining loved ones. *Buyer to verify use of space. Neither seller nor listing agent has investigated or verified.
Location
State CA
County Alameda
Interior
Interior Features Breakfast Area, Eat-in Kitchen
Heating Forced Air, Natural Gas
Cooling None
Flooring Tile, Wood
Fireplaces Type Living Room, Wood Burning
Fireplace Yes
Appliance Gas Water Heater, Dryer, Washer
Exterior
Parking Features Carport, Garage, Off Street
Garage Spaces 1.0
Garage Description 1.0
Pool None
View Y/N Yes
View Hills
Roof Type Shingle
Accessibility None
Porch Patio
Attached Garage Yes
Total Parking Spaces 1
Private Pool No
Building
Lot Description Back Yard, Front Yard, Secluded, Sloped Up
Story One
Entry Level One
Foundation Raised
Sewer Public Sewer
Architectural Style Ranch
Level or Stories One
New Construction No
Others
Tax ID 40A343661
Acceptable Financing Cash, Conventional
Listing Terms Cash, Conventional
Financing Conventional
Read Less Info
Want to know what your home might be worth? Contact us for a FREE valuation!

Our team is ready to help you sell your home for the highest possible price ASAP

Bought with M. Reza Aghababa • Golden Gate Sothebys Intl Rlty
GET MORE INFORMATION

Monique H. Ott-Beacham
Broker | License ID: DRE #01448692
Broker License ID: DRE #01448692





