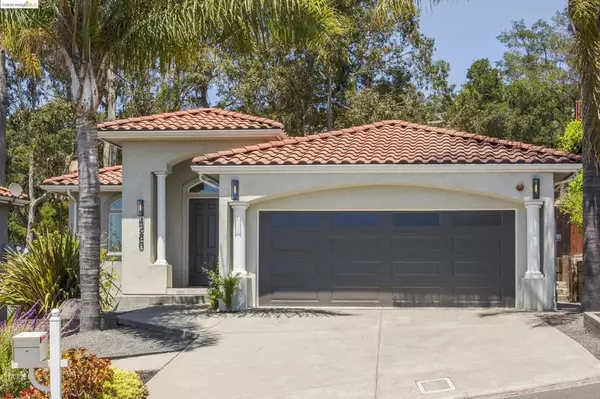For more information regarding the value of a property, please contact us for a free consultation.
Key Details
Sold Price $1,635,000
Property Type Single Family Home
Sub Type Single Family Residence
Listing Status Sold
Purchase Type For Sale
Square Footage 2,958 sqft
Price per Sqft $552
Subdivision Crestmont
MLS Listing ID 41066143
Sold Date 08/16/24
Bedrooms 3
Full Baths 3
Condo Fees $97
HOA Fees $97/mo
HOA Y/N Yes
Year Built 2004
Lot Size 7,518 Sqft
Property Description
Situated in the Crestmont neighborhood and overlooking the SF Bay, this stunning contemporary Mediterranean is a must-see. Grand entrance welcomes you with wide double doors, a sophisticated foyer with high ceilings, and beautiful engineered hardwood flooring. You will love this open-concept floor plan. Enjoy vaulted ceilings and a wood-burning fireplace for a little ambiance in the main living area. Adjoining kitchen with stainless steel appliances, ample custom cabinetry, a chic backsplash, and sleek quartz countertops. Breakfast nook and spacious bar seating offer convenient options for family meals. Room to entertain on those special occasions in the adjacent formal dining room. On the main level, two comfortable bedrooms and a well-sized den with views can be utilized as additional sleeping quarters or home office. Primary suite features spectacular views, a walk-in closet, and ensuite with a separate shower and freestanding tub. Downstairs, a versatile 1-bedroom, 1-bath living space is ideal for multigenerational housing or guests, complete with a living room and fully equipped kitchenette. Host unforgettable occasions in the generous, fenced-in backyard with terraced seating areas surrounded by verdant greenery. Laundry room and attached 2-car garage with interior access.
Location
State CA
County Alameda
Interior
Interior Features Breakfast Bar, Breakfast Area
Heating Forced Air
Cooling Central Air
Fireplaces Type Living Room
Fireplace Yes
Appliance Dryer, Washer
Exterior
Parking Features Garage, Garage Door Opener
Garage Spaces 2.0
Garage Description 2.0
Pool None
Amenities Available Other
Roof Type Tile
Attached Garage Yes
Total Parking Spaces 2
Private Pool No
Building
Lot Description Front Yard, Sprinklers Timer
Story Two
Entry Level Two
Sewer Public Sewer
Architectural Style Mediterranean
Level or Stories Two
New Construction No
Schools
School District Oakland
Others
Tax ID 37257018
Acceptable Financing Cash, Conventional
Listing Terms Cash, Conventional
Financing Other
Read Less Info
Want to know what your home might be worth? Contact us for a FREE valuation!

Our team is ready to help you sell your home for the highest possible price ASAP

Bought with Rosie Papazian • Abio Properties
GET MORE INFORMATION
Monique H. Ott-Beacham
Broker | License ID: DRE #01448692
Broker License ID: DRE #01448692





