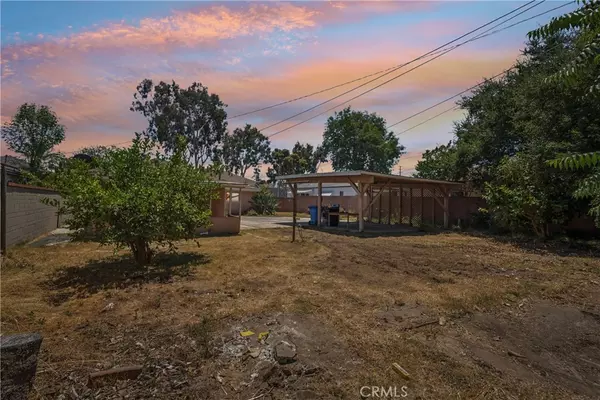For more information regarding the value of a property, please contact us for a free consultation.
Key Details
Sold Price $1,005,000
Property Type Single Family Home
Sub Type Single Family Residence
Listing Status Sold
Purchase Type For Sale
Square Footage 1,120 sqft
Price per Sqft $897
MLS Listing ID TR24135919
Sold Date 08/13/24
Bedrooms 3
Full Baths 1
Construction Status Fixer
HOA Y/N No
Year Built 1952
Lot Size 9,604 Sqft
Property Description
Welcome to 9037 Marshall Street, situated in the heart of Rosemead. This charming home offers incredible potential with its 3 bedrooms and 1 full bathroom plus a converted garage. Step into the living room, where you'll find tile flooring and large windows that flood the space with natural light. The dining room also features tile flooring, complemented by a window A/C unit and a ceiling fan, ensuring comfort during meals. The kitchen boasts ample cabinet space and extensive countertops, perfect for culinary enthusiasts. Two of the bedrooms showcase original hardwood flooring and ceiling fans, while the third bedroom has sliding doors leading to an enclosed patio, equipped with a wall furnace and a small sink. The hall bathroom retains its original charm with tile countertops and a combined tub and shower. Venture into the expansive backyard, ideal for outdoor activities and additional parking, including a large carport that accommodates two cars. The generous lot offers significant potential for future expansions or additional units. Additionally, the converted garage includes a kitchenette, bathroom with a shower, one bedroom, and a cozy living area, providing extra living space or rental opportunities. The property's prime location allows you to walk across the street to Rosemead Place Shopping Center, featuring popular stores like Target. It also provides easy access to the 10 and 60 freeways, making commuting a breeze. Don't miss out on the opportunity to transform this property into your dream home or investment!
Location
State CA
County Los Angeles
Area 651 - Rosemead/S. San Gabriel
Zoning RMR1YY
Rooms
Main Level Bedrooms 3
Interior
Interior Features Ceiling Fan(s), Laminate Counters, Tile Counters, All Bedrooms Down, Bedroom on Main Level, Galley Kitchen
Heating Floor Furnace, Wall Furnace
Cooling Wall/Window Unit(s)
Flooring Carpet, Tile, Wood
Fireplaces Type None
Equipment Satellite Dish
Fireplace No
Appliance Gas Range, Gas Water Heater
Laundry Laundry Room
Exterior
Exterior Feature Rain Gutters
Parking Features Asphalt, Converted Garage, Carport, Detached Carport, Driveway
Garage Spaces 2.0
Carport Spaces 2
Garage Description 2.0
Fence Block, Chain Link, Wood
Pool None
Community Features Curbs, Street Lights, Sidewalks
Utilities Available Electricity Connected, Natural Gas Connected, Sewer Connected, Water Connected
View Y/N Yes
View Neighborhood
Roof Type Composition,Shingle
Porch Covered, Enclosed, Patio
Attached Garage No
Total Parking Spaces 10
Private Pool No
Building
Lot Description Back Yard, Front Yard, Lawn
Faces South
Story 1
Entry Level One
Foundation Raised
Sewer Public Sewer
Water Public
Architectural Style Ranch
Level or Stories One
New Construction No
Construction Status Fixer
Schools
Middle Schools Muscatel
High Schools Rosemead
School District El Monte Union High
Others
Senior Community No
Tax ID 8594017017
Acceptable Financing Cash to New Loan, Conventional, FHA, VA Loan
Listing Terms Cash to New Loan, Conventional, FHA, VA Loan
Financing Conventional
Special Listing Condition Probate Listing
Read Less Info
Want to know what your home might be worth? Contact us for a FREE valuation!

Our team is ready to help you sell your home for the highest possible price ASAP

Bought with ZHENBO TANG • Pinnacle Real Estate Group
GET MORE INFORMATION
Monique H. Ott-Beacham
Broker | License ID: DRE #01448692
Broker License ID: DRE #01448692





