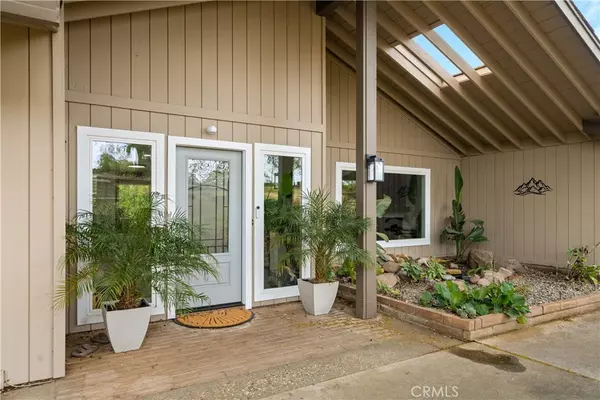For more information regarding the value of a property, please contact us for a free consultation.
Key Details
Sold Price $840,000
Property Type Single Family Home
Sub Type Single Family Residence
Listing Status Sold
Purchase Type For Sale
Square Footage 2,583 sqft
Price per Sqft $325
MLS Listing ID SN24067988
Sold Date 08/02/24
Bedrooms 4
Full Baths 3
Construction Status Turnkey
HOA Y/N No
Year Built 1980
Lot Size 2.560 Acres
Property Description
Escape to your own exclusive sanctuary nestled on 2.56 acres of pristine seclusion, just moments away from city life! This magnificent 4 Bedroom, 3 Bath residence welcomes you with a grand covered entryway, setting the stage for luxury and tranquility. Step inside to discover a lavish living space adorned with an elegant fireplace. The gourmet kitchen is a culinary masterpiece, boasting top-of-the-line stainless steel appliances, brand new custom cabinetry, lighting, counter tops and double ovens, new sink, refrigerator, dishwasher, and a convenient walk-in pantry. The laundry area is a haven of convenience, offering a deep sink, ample cabinets, and a designated folding area. The hall bath is a study in elegance, featuring a luxurious tub/shower combination, and a contemporary vanity. The palatial Master Bedroom is a retreat unto itself, complete with crown molding a generous walk-in closet. The Master Bath is a spa-like oasis, boasting a lavish walk-in tiled shower, tiled flooring, and a stylish double vanity. Another bedroom in this wing of the home is equally impressive, featuring a large wall closet with a double door entry. On the opposite end of the home, you'll find a chic 3/4 bath and two additional bedrooms. Each of these bedrooms boasts its own mini-split heat and A/C and a spacious closet recently added to the home. The hall leading to these bedrooms is lined with an abundance of cabinets, offering ample storage space within the home. A charming mudroom area off the bedrooms provides access to a large carport, ensuring convenience and functionality. Step outside to enjoy an expansive covered deck, accessible from the Master Bedroom and Dining Area. The deck wraps almost entirely around two sides of the home, providing a spectacular setting for outdoor living. One area of the deck is perfectly suited for creating your own outdoor kitchen, ideal for entertaining in style. The grounds have been transformed with new landscaping, enhancing the natural beauty of the property. A charming pond at the entry area adds a touch of serenity, while a storage shed and dog area offer practicality and convenience. Additional features include owned solar panels, upgraded Pella doors and windows, custom cabinets, a new water heater, fully landscaped backyard, and new HVAC system, ensuring the epitome of comfort and luxury. This exceptional Home with an Open Floor Plan and Seclusion is a rare find, offering a lifestyle of unparalleled luxury and sophistication.
Location
State CA
County Butte
Area 699 - Not Defined
Zoning FR5
Rooms
Main Level Bedrooms 4
Interior
Interior Features All Bedrooms Down
Heating Central
Cooling Central Air
Fireplaces Type Living Room
Fireplace Yes
Laundry Laundry Room
Exterior
Pool None
Community Features Biking, Foothills, Fishing, Golf, Hiking, Park, Rural, Valley
View Y/N Yes
View Mountain(s), Creek/Stream
Porch Rear Porch
Private Pool No
Building
Lot Description 2-5 Units/Acre, Sprinklers In Rear
Story 1
Entry Level One
Sewer Septic Tank
Water Well
Level or Stories One
New Construction No
Construction Status Turnkey
Schools
School District Pleasant Valley
Others
Senior Community No
Tax ID 017240019000
Acceptable Financing Cash, Conventional, VA Loan
Listing Terms Cash, Conventional, VA Loan
Financing Conventional
Special Listing Condition Standard
Read Less Info
Want to know what your home might be worth? Contact us for a FREE valuation!

Our team is ready to help you sell your home for the highest possible price ASAP

Bought with Alisha Simpkins • Keller Williams Realty Chico Area
GET MORE INFORMATION
Monique H. Ott-Beacham
Broker | License ID: DRE #01448692
Broker License ID: DRE #01448692





