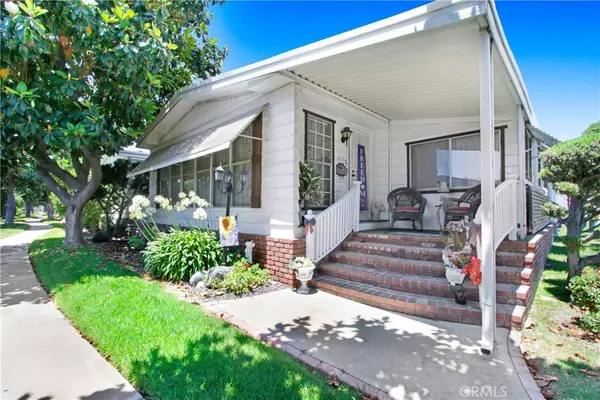For more information regarding the value of a property, please contact us for a free consultation.
Key Details
Sold Price $239,000
Property Type Manufactured Home
Listing Status Sold
Purchase Type For Sale
Square Footage 1,740 sqft
Price per Sqft $137
MLS Listing ID CV24132955
Sold Date 08/01/24
Bedrooms 2
Full Baths 1
Three Quarter Bath 1
HOA Y/N No
Land Lease Amount 1520.0
Year Built 1976
Property Description
FABULOUS CORNER LOT at The Fountains Mobile Home Park 55+ in La Verne! 2 Bedroom / 1.75 Bathroom. Don't Miss this one! Beautifully Landscaped with Lawn all Along the East side of the Home & Sits at the NE Corner on The Gorgeous Greenbelt Section of the Park with a Lovely Walk Way along the Greenbelt. This Home has MANY Unique Features and and Shows Pride of Ownership. Large Open Floor Plan, Large Spacious-Kitchen with Breakfast Bar opens to Dining Room with Built In China Cabinet & Living Room/Family Room. Master Bed and Bath with Vanity area. 2nd Bedroom has it's own Bathroom as well. Expando Section off Family Room that extends your Living Space by Approx 8 x 24 giving you additional Room for Office, Gym, Craft Room or Whatever you Choose! Laundry is located Inside with Direct Access to Outside. Separate Tandem Carport and Shed Directly across from the Home. Inviting Covered Patio to Enjoy the Beautiful Scenery while you Sit and Relax and Enjoy this Amazing Home and Setting! The Fountains" is a Fabulous, Well-Managed 55+ Senior Community located in La Verne... Activities Galore! Pool, Spa, Shuffleboard Court, Multi-Purpose Room. Gym, and Much More! Close to Everything!... Shopping, Public Transportation, Freeways, and Medical Facilities & Airports. Call now to for Appointment to See this Beautiful Beautiful Property!
HOME is on Registration-- NEW Spc Rent will be $1,520.
Location
State CA
County Los Angeles
Area 684 - La Verne
Building/Complex Name The Fountains
Rooms
Other Rooms Shed(s)
Interior
Interior Features Built-in Features, Ceiling Fan(s), Laminate Counters, Open Floorplan, Main Level Primary, Multiple Primary Suites, Primary Suite
Heating Central, Natural Gas
Cooling Central Air
Flooring Carpet, Laminate
Fireplace No
Appliance Built-In Range, Dishwasher, Gas Cooktop, Disposal, Gas Range, Gas Water Heater, High Efficiency Water Heater, Refrigerator
Laundry Washer Hookup, Gas Dryer Hookup, Inside, Laundry Room
Exterior
Exterior Feature Awning(s), Rain Gutters
Parking Features Covered, Detached Carport, Side By Side, Tandem
Carport Spaces 2
Fence None
Pool Community, In Ground
Community Features Dog Park, Gutter(s), Street Lights, Pool
Utilities Available Electricity Connected, Natural Gas Connected, Sewer Connected, Water Connected
View Y/N Yes
View Park/Greenbelt, Mountain(s), Neighborhood
Roof Type Shingle
Porch Concrete, Covered, Front Porch, Patio
Total Parking Spaces 2
Private Pool No
Building
Lot Description Close to Clubhouse, Corner Lot, Lawn, Landscaped, Level, Sprinklers On Side, Street Level, Yard
Faces Northeast
Story 1
Entry Level One
Foundation Pier Jacks, Raised
Sewer Public Sewer
Water Public
Level or Stories One
Additional Building Shed(s)
Schools
School District Bonita Unified
Others
Pets Allowed Breed Restrictions
Senior Community Yes
Security Features Resident Manager
Acceptable Financing Cash, Cash to New Loan
Listing Terms Cash, Cash to New Loan
Financing Cash
Special Listing Condition Standard
Pets Allowed Breed Restrictions
Read Less Info
Want to know what your home might be worth? Contact us for a FREE valuation!

Our team is ready to help you sell your home for the highest possible price ASAP

Bought with Cindy Ciulla • COLDWELL BANKER BLACKSTONE RTY
GET MORE INFORMATION

Monique H. Ott-Beacham
Broker | License ID: DRE #01448692
Broker License ID: DRE #01448692





