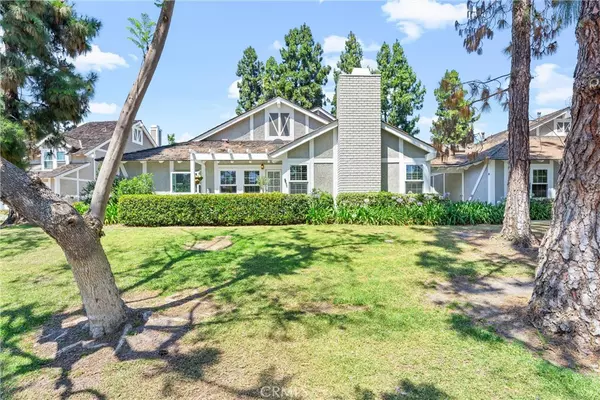For more information regarding the value of a property, please contact us for a free consultation.
Key Details
Sold Price $1,310,000
Property Type Condo
Sub Type Condominium
Listing Status Sold
Purchase Type For Sale
Square Footage 1,491 sqft
Price per Sqft $878
Subdivision Windsor Estates (We)
MLS Listing ID OC24141218
Sold Date 07/26/24
Bedrooms 2
Full Baths 2
Condo Fees $139
HOA Fees $139/mo
HOA Y/N Yes
Year Built 1983
Property Description
Welcome to this charming single-level residence in the prestigious Village of Woodbridge. With no neighbors above or below, the home offers a unique living experience. As you enter, a warm fireplace welcomes you, adding coziness and charm. The spacious family kitchen overlooks a large garden patio, perfect for relaxation and entertaining.
This spacious 2-bedroom, 2-bathroom home is located in a peaceful corner with a driveway and easy access to a 2-car garage, offering the comfort of a single-family home with enhanced privacy. Crown molding adds a touch of elegance, and recessed lighting provides convenience. With no Mello-Roos and a low tax rate, ensure affordability.
Walkable to the lake and the Meadow Park Elementary School, this home enjoys a prime spot at the end of a cul-de-sac. Vaulted ceilings, plantation shutters, and upgraded double-pane windows fill the space with natural light. For added convenience, the laundry room is located in the kitchen. There is an attic partially finished, accessible via stairs in the second bedroom closet, perfect for adding an extra floor for a growing family.
Residents of Woodbridge enjoy access to amenities such as the Beach House, lagoon, tennis courts, parks, and pools. Fine dining, shopping, award-winning schools, and Irvine's offerings are minutes away, making this home a rare opportunity not to be missed!
Location
State CA
County Orange
Area Wb - Woodbridge
Zoning CONDO
Rooms
Main Level Bedrooms 2
Interior
Interior Features Wet Bar, Ceiling Fan(s), Crown Molding, Cathedral Ceiling(s), Separate/Formal Dining Room, Eat-in Kitchen, Pull Down Attic Stairs, All Bedrooms Down, Attic, Bedroom on Main Level, Main Level Primary, Primary Suite, Walk-In Closet(s)
Heating Central
Cooling Central Air
Flooring Wood
Fireplaces Type Living Room
Fireplace Yes
Appliance Built-In Range, Dishwasher, Gas Cooktop, Gas Oven, Gas Range, Gas Water Heater, Microwave, Refrigerator
Laundry Electric Dryer Hookup, Gas Dryer Hookup, Inside, In Kitchen
Exterior
Parking Features Concrete, Door-Multi, Driveway, Garage Faces Front, Garage, Garage Door Opener
Garage Spaces 2.0
Garage Description 2.0
Pool Community, Association
Community Features Biking, Curbs, Dog Park, Lake, Park, Street Lights, Sidewalks, Pool
Utilities Available Electricity Available, Electricity Connected, Natural Gas Available, Natural Gas Connected, Phone Available, Phone Connected, Sewer Available, Sewer Connected, Water Available, Water Connected
Amenities Available Clubhouse, Maintenance Front Yard, Barbecue, Playground, Pickleball, Pool, Pet Restrictions, Spa/Hot Tub, Tennis Court(s)
View Y/N Yes
View Park/Greenbelt
Roof Type Shingle,Wood
Porch Brick, Concrete, Open, Patio
Attached Garage No
Total Parking Spaces 2
Private Pool No
Building
Lot Description Corner Lot, Cul-De-Sac
Story 1
Entry Level One
Sewer Public Sewer
Water Public
Level or Stories One
New Construction No
Schools
Elementary Schools Meadow Park
Middle Schools South Lake
High Schools Woodbridge
School District Irvine Unified
Others
HOA Name WD Village Association
Senior Community No
Tax ID 93885014
Acceptable Financing Cash, Cash to New Loan, Conventional
Listing Terms Cash, Cash to New Loan, Conventional
Financing Cash
Special Listing Condition Standard
Read Less Info
Want to know what your home might be worth? Contact us for a FREE valuation!

Our team is ready to help you sell your home for the highest possible price ASAP

Bought with Jill Garland • Redfin
GET MORE INFORMATION

Monique H. Ott-Beacham
Broker | License ID: DRE #01448692
Broker License ID: DRE #01448692





