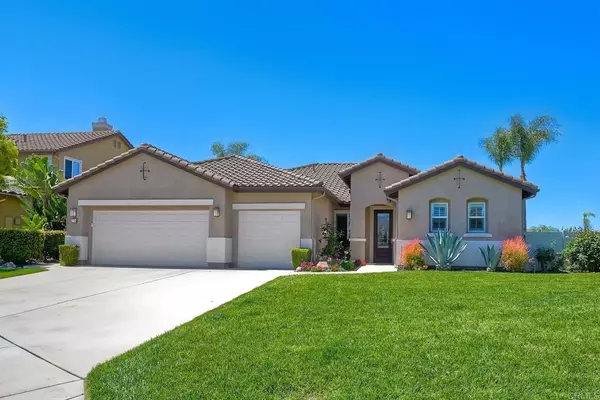For more information regarding the value of a property, please contact us for a free consultation.
Key Details
Sold Price $1,450,000
Property Type Single Family Home
Sub Type Single Family Residence
Listing Status Sold
Purchase Type For Sale
Square Footage 2,733 sqft
Price per Sqft $530
MLS Listing ID NDP2403322
Sold Date 06/06/24
Bedrooms 4
Full Baths 3
Condo Fees $135
Construction Status Turnkey
HOA Fees $135/mo
HOA Y/N Yes
Year Built 2003
Lot Size 0.280 Acres
Property Description
Turnkey single story Olive Hills Estates home tucked into a quiet cul-de-sac location and perched on an elevated lot with glorious West facing views. A highly desired floorplan that has only been available 5 times in the last 4 years and is sure to make someone over-the-top happy for years to come. Original homeowners worked for Standard Pacific and were given choice of lot so you KNOW it is fabulous! Over the last 5 years ~ an amazing kitchen remodel, equally awesome primary bath remodel and landscape renovations sure to please those with an appreciation for fine gardening. Kitchen: Granite counters, DuraSupreme wood cabinets, all upper end stainless steel appliances, a warming oven, walk-in pantry, pasta arm, copper tile backsplash and spice rack are just a few of the many features. Primary bath renovation with quartz counters and shower surround, an expansive walk-in shower and separate soaking tub. Primary BR also offers a customized closet that won't disappoint. Open floorplan with so many thoughtful finishes including 16" ceramic tile floors in main living areas, plantation shutters, crown molding in several rooms and spacious 3-car garage (including a safe). Olive Hills Estates is within 15 minutes of Cal State San Marcos, Palomar College, the new Kaiser Hospital and a plethora of dining opportunities that are peppered along the 78 corridor!
Location
State CA
County San Diego
Area 92069 - San Marcos
Zoning Residential
Interior
Interior Features Breakfast Bar, Breakfast Area, Crown Molding, Dry Bar, Separate/Formal Dining Room, Granite Counters, High Ceilings, Open Floorplan, Pantry, Walk-In Pantry, Walk-In Closet(s)
Heating Central
Cooling Central Air
Flooring Carpet, Stone, Tile
Fireplaces Type Family Room
Fireplace Yes
Appliance Built-In Range, Double Oven, Dishwasher, Gas Cooking, Gas Cooktop, Disposal, Gas Oven, Gas Range, Gas Water Heater, Refrigerator, Range Hood, Water Heater, Warming Drawer, Dryer, Washer
Laundry Inside, Laundry Room
Exterior
Garage Spaces 3.0
Garage Description 3.0
Fence Vinyl
Pool None
Community Features Hiking, Street Lights, Sidewalks
Amenities Available Trail(s)
View Y/N Yes
Roof Type Spanish Tile
Accessibility Grab Bars, No Stairs
Attached Garage Yes
Total Parking Spaces 6
Private Pool No
Building
Lot Description Cul-De-Sac, Front Yard, Sprinklers In Rear, Sprinklers In Front, Lawn, Landscaped, Street Level, Trees, Yard
Story 1
Entry Level One
Architectural Style Mediterranean
Level or Stories One
Construction Status Turnkey
Schools
School District San Marcos Unified
Others
HOA Name Olive Hills Estates
Senior Community No
Tax ID 2187601400
Acceptable Financing Cash, Conventional, FHA, VA Loan
Listing Terms Cash, Conventional, FHA, VA Loan
Financing Cash
Special Listing Condition Standard
Read Less Info
Want to know what your home might be worth? Contact us for a FREE valuation!

Our team is ready to help you sell your home for the highest possible price ASAP

Bought with Stacy Brown • BHGRE Brush & Associates
GET MORE INFORMATION

Monique H. Ott-Beacham
Broker | License ID: DRE #01448692
Broker License ID: DRE #01448692





