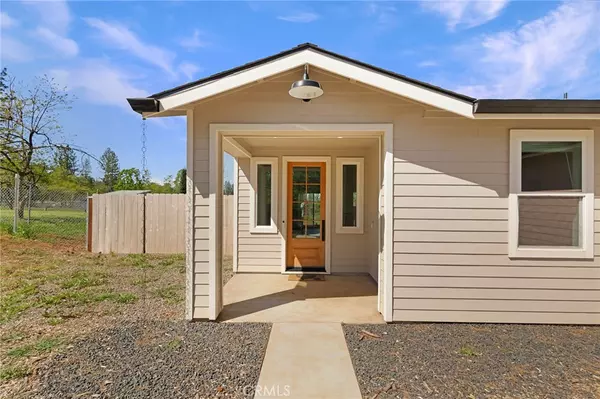For more information regarding the value of a property, please contact us for a free consultation.
Key Details
Sold Price $424,000
Property Type Single Family Home
Sub Type Single Family Residence
Listing Status Sold
Purchase Type For Sale
Square Footage 1,564 sqft
Price per Sqft $271
MLS Listing ID SN24080338
Sold Date 05/24/24
Bedrooms 3
Full Baths 2
Construction Status Turnkey
HOA Y/N No
Year Built 2022
Lot Size 0.490 Acres
Property Description
Newly constructed residence designed to impress! Desirable features on a 0.49-acre lot with 3 beds and 2 baths. Step inside to discover a dream layout characterized by an invitingly open floor plan, recessed lighting, and premium finishes throughout. The heart of this home lies within its entertainer's kitchen, where a large central island overlooks the spacious living area. Featuring Milzen hand-crafted cabinetry, soft-close cabinets and drawers, quartz countertops, tiled backsplash, and stainless-steel appliances. Living room offers versatile space for accommodating large furniture, while the adjacent dining area provides seamless access to the backyard through sliding doors. Primary suite with designer touches and a walk-in closet, as well as an ensuite bathroom featuring dual vanities and a tiled shower. Large bedrooms and a full bathroom in the hallway in addition to a dedicated laundry room. Home is built with 2x6 exterior wall framing, Milgard windows, and a whole house fan, ensuring durability and comfort. Fenced backyard awaits your personalization, offering space for outdoor activities with room for RVs, motorcycles, and more. Extended concrete driveway accommodates multiple vehicles. This property caters to every lifestyle need. Plus, side gates for easy access.
Location
State CA
County Butte
Area Para - Paradise
Zoning TR
Rooms
Main Level Bedrooms 3
Interior
Interior Features All Bedrooms Down
Heating Baseboard
Cooling Central Air
Flooring Vinyl
Fireplaces Type None
Fireplace No
Appliance Dishwasher
Laundry Washer Hookup, Electric Dryer Hookup, Inside, Laundry Room
Exterior
Garage Driveway Level, Garage Faces Front, Garage, Off Street, Private, RV Potential, RV Access/Parking
Garage Spaces 2.0
Garage Description 2.0
Fence Chain Link, Wood
Pool None
Community Features Curbs, Rural
Utilities Available Electricity Available, Electricity Connected, Propane, See Remarks, Water Connected
View Y/N No
View None
Roof Type Composition
Accessibility No Stairs
Porch Rear Porch, Front Porch, See Remarks
Parking Type Driveway Level, Garage Faces Front, Garage, Off Street, Private, RV Potential, RV Access/Parking
Attached Garage Yes
Total Parking Spaces 2
Private Pool No
Building
Lot Description 0-1 Unit/Acre, Rectangular Lot
Story 1
Entry Level One
Foundation Slab
Sewer Public Sewer
Water Public
Architectural Style Contemporary, Ranch
Level or Stories One
New Construction No
Construction Status Turnkey
Schools
School District Paradise Unified
Others
Senior Community No
Tax ID 051071107000
Security Features Carbon Monoxide Detector(s),Fire Sprinkler System,Smoke Detector(s)
Acceptable Financing Cash, Conventional, 1031 Exchange, FHA, Submit, USDA Loan, VA Loan
Listing Terms Cash, Conventional, 1031 Exchange, FHA, Submit, USDA Loan, VA Loan
Financing FHA
Special Listing Condition Standard
Read Less Info
Want to know what your home might be worth? Contact us for a FREE valuation!

Our team is ready to help you sell your home for the highest possible price ASAP

Bought with Brady Ware • Re/Max Home and Investment
GET MORE INFORMATION

Monique H. Ott-Beacham
Broker | License ID: DRE #01448692
Broker License ID: DRE #01448692





