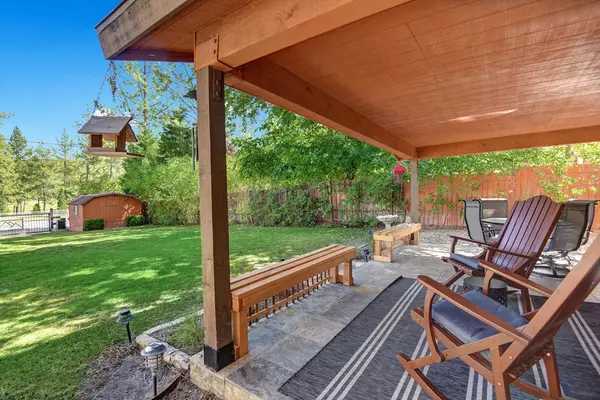For more information regarding the value of a property, please contact us for a free consultation.
Key Details
Sold Price $410,000
Property Type Single Family Home
Sub Type Single Family Residence
Listing Status Sold
Purchase Type For Sale
Square Footage 1,200 sqft
Price per Sqft $341
Subdivision Thomas Mountain
MLS Listing ID 219104594DA
Sold Date 05/10/24
Bedrooms 2
Full Baths 2
Construction Status Updated/Remodeled
HOA Y/N No
Year Built 1985
Lot Size 8,276 Sqft
Property Description
Experience the epitome of serene mountain living! Nestled in the heart of Mountain Center and Thomas Mountain, this turnkey property seamlessly blends modern comforts with the allure of natural beauty, making it the perfect retreat to savor all four seasons in style.This fully furnished home is ready for you to make it your own and start living your mountain dream immediately. From the moment you step inside, you'll discover updates that elevate your living experience. The recently updated flooring and refreshed paint exudes sophistication and charm, while stainless-steel appliances in the kitchen provide modern convenience. A versatile office nook is perfect for those in need of a dedicated workspace or a cozy reading corner. Newly installed interior doors offer both privacy and a touch of elegance, and a cozy wood-burning stove sets the perfect ambiance for those chilly mountain evenings.Step outside, and you'll find an expansive covered front porch and back deck with charming dining areas, the perfect settings to savor your morning coffee while immersing yourself in the serene sights and sounds of nature. The expansive, fully fenced yard with automatic gate not only provides security for your children and furry friends to play but also floods the interior with ample natural light. Lush lilac bushes line the property, enhancing its privacy, and a mature, fruiting apple tree adds to its charm.
Location
State CA
County Riverside
Area 326 - Pinyon Pines, Garner Valley
Zoning R-1
Interior
Interior Features Breakfast Bar, Separate/Formal Dining Room, Open Floorplan, Storage, All Bedrooms Up, Primary Suite, Utility Room
Heating Electric, Natural Gas, Radiant, Wood Stove
Flooring Laminate, Tile, Wood
Fireplaces Type Blower Fan, Great Room, Wood Burning
Equipment Satellite Dish
Fireplace Yes
Appliance Dishwasher, Electric Cooktop, Electric Oven, Electric Water Heater, Disposal, Gas Water Heater, Microwave, Refrigerator, Vented Exhaust Fan, Water Purifier
Laundry Laundry Room
Exterior
Exterior Feature TV Antenna
Parking Features Driveway, Other, Oversized, On Street, Side By Side
Fence Chain Link, Wood, Wrought Iron
Utilities Available Overhead Utilities
View Y/N Yes
View Hills, Mountain(s), Peek-A-Boo, Valley, Trees/Woods
Roof Type Shingle
Porch Concrete, Covered, Wood
Attached Garage No
Total Parking Spaces 1
Private Pool No
Building
Lot Description Back Yard, Front Yard, Lawn, Landscaped, Level, Rectangular Lot, Sprinklers Timer, Yard
Story 2
Entry Level Two
Foundation Slab
Level or Stories Two
New Construction No
Construction Status Updated/Remodeled
Schools
Middle Schools Diamond Valley
High Schools West Valley
Others
Senior Community No
Tax ID 568091007
Security Features Security Gate
Acceptable Financing Cash, Conventional, FHA, Submit, VA Loan
Listing Terms Cash, Conventional, FHA, Submit, VA Loan
Financing Conventional
Special Listing Condition Standard
Read Less Info
Want to know what your home might be worth? Contact us for a FREE valuation!

Our team is ready to help you sell your home for the highest possible price ASAP

Bought with JEANETTE LARAMIE • KJ Realty Group Inc.
GET MORE INFORMATION
Monique H. Ott-Beacham
Broker | License ID: DRE #01448692
Broker License ID: DRE #01448692





