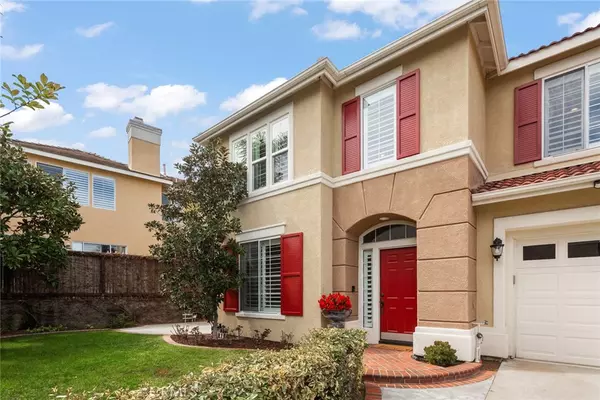For more information regarding the value of a property, please contact us for a free consultation.
Key Details
Sold Price $1,525,000
Property Type Single Family Home
Sub Type Single Family Residence
Listing Status Sold
Purchase Type For Sale
Square Footage 2,581 sqft
Price per Sqft $590
Subdivision Crest (Crst)
MLS Listing ID LG24057362
Sold Date 05/09/24
Bedrooms 4
Full Baths 2
Half Baths 1
Condo Fees $200
Construction Status Additions/Alterations,Updated/Remodeled,Turnkey
HOA Fees $16/ann
HOA Y/N Yes
Year Built 1997
Lot Size 3,898 Sqft
Property Description
Luxury Living in a Prime Location, Welcome Home to 3 Sierra Circle! With more than 2,500 square feet, this home offers ample room for all your lifestyle needs. Enjoy added privacy because of the home’s cul-de-sac location within the coveted single-entrance Crest neighborhood. Enhancing the home’s modern appeal is the Luxury Vinyl flooring that flows seamlessly throughout as well as the plantation shutters on every window. Step into the heart of the home, where the family room adorned with a gas fireplace opens to the dining area and the pristine kitchen. The kitchen is a chef's dream featuring Quartz countertops, white cabinets, stainless steel appliances, an island with additional storage and a convenient walk-in pantry. Large Living Room at the Entry provides a second downstairs living area. Ascending the stairs will lead to Four Bedrooms plus the oversized Bonus Room. Retreat into the primary bedroom for ultimate relaxation starting with the inviting double-door entry and custom window coverings for added privacy. The primary bathroom offers dual sink Quartz Countertop vanity, a large shower and soaking tub, plus a walk-in closet. Three more bedrooms create more options for a home office and a growing family. The remodeled secondary bathroom offers a dual sink Quartz Countertop vanity and a combined shower/tub with white subway tiles. Enjoy sunny California days on the green grass front lawn or on one of the two concrete patios in the wraparound backyard. Plenty of parking with an attached Two-Car Garage and extra-long driveway too. The home’s ideal location is walkable to both Oak Grove and Don Juan Avila schools, nearby Acorn Park, Aliso Wood Canyon hiking trails and Aliso Viejo Town Center with an abundance of shopping and restaurants to Enjoy! With the proximity to the 73 tollway and Highway 133, it is a convenient commute to nearby beach towns like Newport and Laguna Beach as well as the business districts of Fashion Island and Irvine. This Home is Truly an Exceptional Property!
Location
State CA
County Orange
Area Av - Aliso Viejo
Interior
Interior Features Built-in Features, Ceiling Fan(s), Eat-in Kitchen, High Ceilings, Pantry, Quartz Counters, Recessed Lighting, All Bedrooms Up, Attic, Loft, Walk-In Pantry, Walk-In Closet(s)
Heating Central, Natural Gas
Cooling Central Air, Electric
Flooring Vinyl
Fireplaces Type Family Room
Fireplace Yes
Appliance Dishwasher, Free-Standing Range, Gas Cooktop, Disposal, Gas Water Heater, Microwave, Refrigerator, Vented Exhaust Fan, Water To Refrigerator, Dryer, Washer
Laundry Laundry Room
Exterior
Exterior Feature Lighting, Rain Gutters
Garage Direct Access, Driveway Level, Garage
Garage Spaces 2.0
Garage Description 2.0
Fence Wood
Pool None
Community Features Biking, Curbs, Hiking, Park, Storm Drain(s), Street Lights, Suburban, Sidewalks
Utilities Available Electricity Connected, Natural Gas Connected, Phone Available, Sewer Connected, Water Connected
Amenities Available Bocce Court, Dog Park, Picnic Area, Playground, Pickleball, Tennis Court(s)
View Y/N Yes
View Neighborhood
Roof Type Spanish Tile
Accessibility None
Porch Concrete, Patio
Parking Type Direct Access, Driveway Level, Garage
Attached Garage Yes
Total Parking Spaces 6
Private Pool No
Building
Lot Description Back Yard, Cul-De-Sac, Front Yard, Lawn, Landscaped, Level, Sprinkler System, Yard
Story 2
Entry Level Two
Foundation Slab
Sewer Public Sewer
Water Public
Architectural Style Traditional
Level or Stories Two
New Construction No
Construction Status Additions/Alterations,Updated/Remodeled,Turnkey
Schools
Elementary Schools Oak Grove
Middle Schools Aliso Viejo
High Schools Aliso Niguel
School District Capistrano Unified
Others
HOA Name Ryland Crest
Senior Community No
Tax ID 62926252
Security Features Carbon Monoxide Detector(s),Smoke Detector(s)
Acceptable Financing Submit
Listing Terms Submit
Financing Conventional
Special Listing Condition Standard
Read Less Info
Want to know what your home might be worth? Contact us for a FREE valuation!

Our team is ready to help you sell your home for the highest possible price ASAP

Bought with Ali Asgari • CENTURY 21 Affiliated
GET MORE INFORMATION

Monique H. Ott-Beacham
Broker | License ID: DRE #01448692
Broker License ID: DRE #01448692





