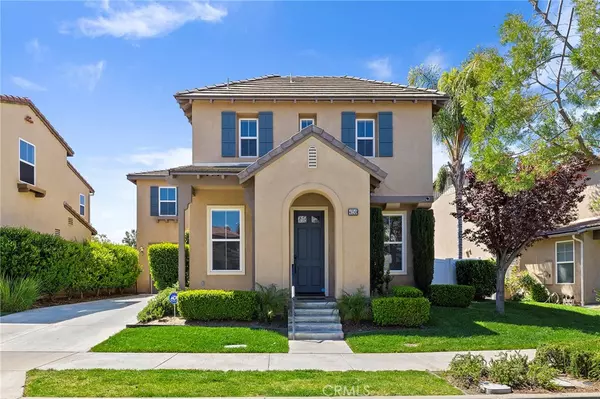For more information regarding the value of a property, please contact us for a free consultation.
Key Details
Sold Price $722,000
Property Type Single Family Home
Sub Type Single Family Residence
Listing Status Sold
Purchase Type For Sale
Square Footage 2,101 sqft
Price per Sqft $343
MLS Listing ID SW24062671
Sold Date 04/26/24
Bedrooms 4
Full Baths 2
Half Baths 1
Condo Fees $125
Construction Status Turnkey
HOA Fees $125/mo
HOA Y/N Yes
Year Built 2005
Lot Size 3,920 Sqft
Property Description
Absolutely stunning 4 bedroom home located in the highly coveted Harveston community. As you enter this beautiful home, you’re welcomed into a spacious formal living room, continue on you have a gorgeous recently remodeled kitchen with updated cabinetry, with soft close drawers and cabinet doors, custom leather drawer pulls, a huge butcher block island, beautifully upgraded appliances, a large walk-in pantry, an eat at bar plus an in kitchen dining area. Upstairs, you have beautiful engineered wood floors, a large primary suite with a beautiful bathroom with dual sinks, soaking tub, step in shower, and a large walk-in closet. You have 3 additional great sized bedrooms, all with lots of closet space. There’s a full bathroom in the upstairs hall and the laundry room is conveniently located upstairs with a sink! The backyard is private with a patio slab and lots of lush green grass. You’ve got an extra long driveway for extra parking, and an attached two car garage. AC and heater was replaced in 2021. Home has a solar system with battery back up! Located within steps of the beautiful Harveston lake, multiple playgrounds and walking trails. Don’t snooze on this one! It’s a beauty.
Location
State CA
County Riverside
Area Srcar - Southwest Riverside County
Interior
Interior Features Breakfast Bar, Eat-in Kitchen, Open Floorplan, Pantry, All Bedrooms Up, Primary Suite
Heating Central
Cooling Central Air
Flooring Concrete
Fireplaces Type Family Room, Gas, Gas Starter
Fireplace Yes
Appliance Dishwasher, Gas Cooktop, Gas Oven, Microwave
Laundry Laundry Room, Upper Level
Exterior
Garage Door-Multi, Direct Access, Driveway, Garage Faces Front, Garage
Garage Spaces 2.0
Garage Description 2.0
Fence Vinyl
Pool Association
Community Features Curbs, Lake, Street Lights, Sidewalks
Amenities Available Call for Rules, Clubhouse, Fire Pit, Management, Picnic Area, Playground, Pool, Spa/Hot Tub
View Y/N No
View None
Porch Concrete
Parking Type Door-Multi, Direct Access, Driveway, Garage Faces Front, Garage
Attached Garage Yes
Total Parking Spaces 2
Private Pool No
Building
Lot Description Back Yard, Front Yard
Story 2
Entry Level Two
Sewer Public Sewer
Water Public
Level or Stories Two
New Construction No
Construction Status Turnkey
Schools
School District Temecula Unified
Others
HOA Name Harveston
Senior Community No
Tax ID 916500056
Acceptable Financing Cash, Cash to New Loan, Conventional, FHA, VA Loan
Listing Terms Cash, Cash to New Loan, Conventional, FHA, VA Loan
Financing VA
Special Listing Condition Standard
Read Less Info
Want to know what your home might be worth? Contact us for a FREE valuation!

Our team is ready to help you sell your home for the highest possible price ASAP

Bought with Nicole Laponius • Coldwell Banker Realty
GET MORE INFORMATION

Monique H. Ott-Beacham
Broker | License ID: DRE #01448692
Broker License ID: DRE #01448692





