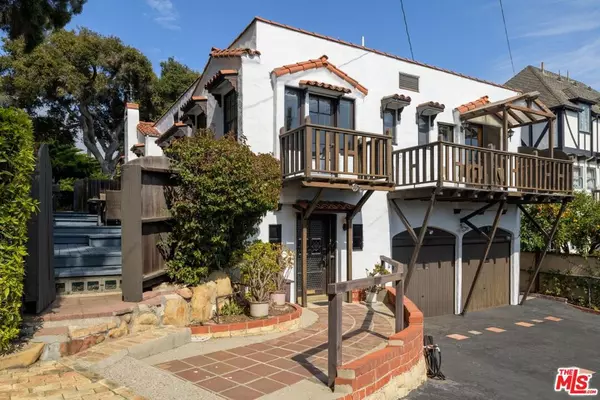For more information regarding the value of a property, please contact us for a free consultation.
Key Details
Sold Price $1,875,000
Property Type Single Family Home
Sub Type Single Family Residence
Listing Status Sold
Purchase Type For Sale
Square Footage 1,600 sqft
Price per Sqft $1,171
MLS Listing ID 24370909
Sold Date 04/23/24
Bedrooms 3
Full Baths 2
HOA Y/N No
Year Built 1924
Lot Size 5,227 Sqft
Lot Dimensions Assessor
Property Description
Nestled in the heart of Santa Barbara, this captivating Spanish-style home offers an unparalleled blend of charm and character that has been lovingly cared for by its second-ever owners for over 50 years. Step inside to find hardwood flooring throughout, complemented by multi-point crown molding in the living room and dining room, evoking a sense of grandeur at every turn. Custom stained-glass accents adorn the home, with intricately crafted insets in the kitchen cabinet doors adding a touch of bespoke elegance. Vintage wall sconce light fixtures illuminate the space, casting a warm glow over the vintage details that define this home. The living room features a built-in China cabinet, perfect for displaying treasured heirlooms, while a cozy breakfast nook invites you to start your day in comfort, surrounded by built-in cabinets for added convenience. Unwind by the masonry fireplace complete with a wood mantle and built-in niche, creating the perfect ambiance for cozy evenings at home. Enjoy private balconies off the South-facing bedrooms, offering serene views of the surrounding hills, while an entertainment deck on the side of the house provides the ideal setting for outdoor gatherings. The two-car garage conveniently located with driveway access off Junipero Street provides direct access to the expansive basement below, offering endless possibilities for car enthusiasts, workshop space, storage or additional living space. The lower level also features an office with a separate entrance, presenting ADU potential for those seeking flexibility in their living arrangements. Ideally sited between Uptown and Downtown and located in the Peabody School attendance area, this home offers the perfect opportunity to enjoy all that Santa Barbara has to offer.
Location
State CA
County Santa Barbara
Area Vc81 - Santa Barbara
Zoning E-3
Interior
Heating Gravity
Cooling None
Flooring Wood
Fireplaces Type Living Room
Furnishings Unfurnished
Fireplace Yes
Appliance Dishwasher, Refrigerator, Dryer, Washer
Laundry Laundry Room
Exterior
Garage Door-Multi, Driveway, Garage
Garage Spaces 2.0
Garage Description 2.0
Pool None
View Y/N Yes
View Hills
Roof Type Composition,Tile
Porch Deck
Parking Type Door-Multi, Driveway, Garage
Total Parking Spaces 5
Private Pool No
Building
Story 2
Entry Level One,Two
Foundation Raised
Architectural Style Spanish
Level or Stories One, Two
New Construction No
Others
Senior Community No
Tax ID 025122003
Special Listing Condition Standard
Read Less Info
Want to know what your home might be worth? Contact us for a FREE valuation!

Our team is ready to help you sell your home for the highest possible price ASAP

Bought with Stephen Epstein • Keller Williams Realty Santa Barbara
GET MORE INFORMATION

Monique H. Ott-Beacham
Broker | License ID: DRE #01448692
Broker License ID: DRE #01448692





