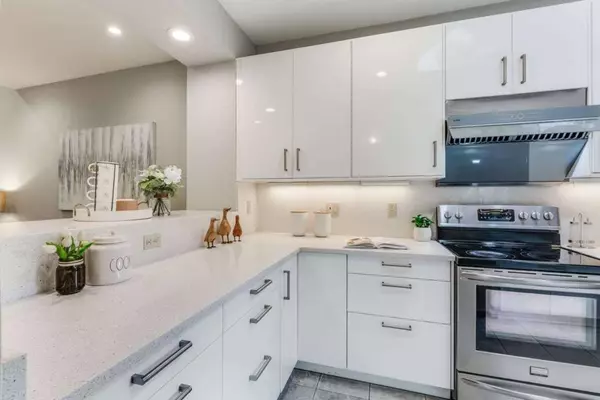For more information regarding the value of a property, please contact us for a free consultation.
Key Details
Sold Price $1,580,000
Property Type Townhouse
Sub Type Townhouse
Listing Status Sold
Purchase Type For Sale
Square Footage 1,407 sqft
Price per Sqft $1,122
MLS Listing ID ML81958416
Sold Date 04/08/24
Bedrooms 3
Full Baths 2
Half Baths 1
Condo Fees $380
HOA Fees $380/mo
HOA Y/N Yes
Year Built 1988
Property Description
Welcome to this private corner unit spacious townhome with low HOA fee nestled within a tranquil cul-de-sac, offering modern style and exceptional centrality. Skylights and vaulted ceilings infuse the home with natural light, creating airy and vibrant living spaces. On the main level, discover one bedroom and a convenient half bathroom. The dining area adjacent to the kitchen enhances functionality, while the living room with fireplace and soaring ceilings opens onto a serene patio retreat enveloped by mature trees for added privacy. The sky-lit updated kitchen is a sunny and stylish culinary haven, featuring stainless steel appliances, soft-close cabinetry, and quartz countertops. Upstairs, both bedrooms are generously sized and thoughtfully appointed, with the primary suite boasting vaulted ceilings, dual closets, and a luxurious bath with dual vanities and an oversized tub. Additional highlights include a storage room and an attached garage with overhead storage. Conveniently located, residents can stroll to nearby shopping, parks, and esteemed schools. Just minutes from Downtown Mountain View, Google, Meta, and other tech companies. This townhome offers the perfect blend of privacy, style, and centrality.
Location
State CA
County Santa Clara
Area 699 - Not Defined
Zoning P(6)
Interior
Heating Central
Cooling Central Air
Flooring Carpet, Laminate, Tile
Fireplaces Type Living Room
Fireplace Yes
Appliance Dishwasher, Electric Cooktop, Disposal, Refrigerator, Vented Exhaust Fan
Exterior
Garage Spaces 1.0
Garage Description 1.0
Amenities Available Management
View Y/N No
Roof Type Composition
Attached Garage Yes
Total Parking Spaces 1
Building
Story 2
Foundation Slab
Sewer Public Sewer
Water Public
New Construction No
Schools
Elementary Schools Other
Middle Schools Other
High Schools Los Altos
School District Other
Others
HOA Name Elan Homeowners Association
Tax ID 15056004
Financing Cash
Special Listing Condition Standard
Read Less Info
Want to know what your home might be worth? Contact us for a FREE valuation!

Our team is ready to help you sell your home for the highest possible price ASAP

Bought with Michael Dreyfus • Golden Gate Sotheby's International Realty
GET MORE INFORMATION

Monique H. Ott-Beacham
Broker | License ID: DRE #01448692
Broker License ID: DRE #01448692





