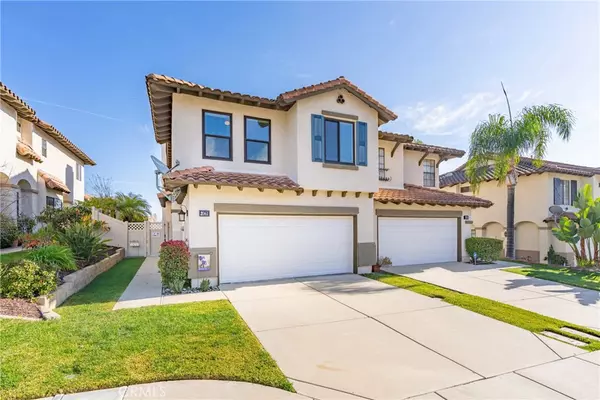For more information regarding the value of a property, please contact us for a free consultation.
Key Details
Sold Price $715,000
Property Type Single Family Home
Sub Type Single Family Residence
Listing Status Sold
Purchase Type For Sale
Square Footage 1,782 sqft
Price per Sqft $401
Subdivision ,Monterey Village At Sierra Del Oro
MLS Listing ID IG24039717
Sold Date 04/08/24
Bedrooms 3
Full Baths 2
Half Baths 1
Condo Fees $99
Construction Status Updated/Remodeled,Turnkey
HOA Fees $99/mo
HOA Y/N Yes
Year Built 1992
Lot Size 3,049 Sqft
Lot Dimensions Assessor
Property Description
Welcome to this stunning residence nestled in the coveted community of Sierra Del Oro, adjacent to Yorba Linda. This elegant 3-bedroom, 3-bathroom home exudes pride of ownership at every turn, boasting a total square footage of 1782 square feet with an additional loft and office. Upon entering, you are greeted by a seamless blend of sophistication and comfort, with formal living and dining areas adorned with recessed ceilings, subtle interior paint, and recessed lighting. The kitchen is a culinary masterpiece, featuring Tuscany-style cabinetry with soft-close mechanisms, granite countertops, full glass backsplash, and stainless-steel appliances. Open to the kitchen, the family room is the perfect space for relaxation and entertainment, complete with built-in speakers and a cozy fireplace. Ascending the stairs, you'll find a loft and a small office, offering versatile spaces for work or leisure. The primary bedroom is a sanctuary unto itself, boasting a lounge area, a walking closet, and French Doors open to a balcony to bask in the city lights and mountain views. The ensuite bathroom is a luxurious retreat featuring a separate tub and shower, upgraded cabinetry and countertops, framed mirrors, new flooring, and new lighting. Outside, the cozy backyard beckons with stamped concrete, lush grass for furry friends, and vinyl fences, all while providing captivating views. The community amenities include a swimming pool and a toddler's playground, ensuring endless opportunities for leisure and recreation. Additionally, the home is just minutes away from shopping and two parks, including one with a water-splash zone. This residence's location is truly unparalleled, with proximity to mountains and expansive tracts of preserved open space, including the famed Skyline trails. Seamless accessibility to Orange County's vibrant offerings is guaranteed, with major transportation arteries, including the 91 freeway, 91 express lanes, 241 toll road, 71 expressway, and the Metrolink, providing effortless passage to destinations near and far. This fantastic home presents an extraordinary opportunity to embrace a lifestyle of luxury, convenience, and natural beauty. Don't miss the chance to make this exquisite residence your own.
Location
State CA
County Riverside
Area 248 - Corona
Zoning R-1
Interior
Interior Features Breakfast Bar, Balcony, Ceiling Fan(s), Coffered Ceiling(s), Separate/Formal Dining Room, Granite Counters, High Ceilings, Open Floorplan, Recessed Lighting, Two Story Ceilings, Wired for Sound, All Bedrooms Up, Loft, Primary Suite, Walk-In Closet(s)
Heating Central, Forced Air, Fireplace(s), Natural Gas
Cooling Central Air, Electric
Flooring Carpet, Vinyl
Fireplaces Type Family Room, Gas, Wood Burning
Equipment Satellite Dish
Fireplace Yes
Appliance Built-In Range, Dishwasher, Disposal, Gas Oven, Gas Range, Gas Water Heater, Microwave, Vented Exhaust Fan
Laundry Washer Hookup, Gas Dryer Hookup, In Garage
Exterior
Parking Features Concrete, Direct Access, Driveway Level, Door-Single, Driveway, Garage Faces Front, Garage, Garage Door Opener, Storage
Garage Spaces 2.0
Garage Description 2.0
Fence Good Condition, Vinyl, Wrought Iron
Pool Fenced, Filtered, Gunite, In Ground, Association
Community Features Biking, Curbs, Foothills, Golf, Hiking, Near National Forest, Street Lights, Suburban, Sidewalks, Park
Utilities Available Cable Connected, Electricity Connected, Natural Gas Connected, Phone Connected, Sewer Connected, Water Connected
Amenities Available Playground, Pool
View Y/N Yes
View City Lights, Mountain(s)
Roof Type Clay
Accessibility Accessible Entrance
Porch Concrete, Open, Patio
Attached Garage Yes
Total Parking Spaces 4
Private Pool No
Building
Lot Description 0-1 Unit/Acre, Back Yard, Front Yard, Sprinklers In Rear, Sprinklers In Front, Lawn, Landscaped, Level, Near Park, Sprinklers Timer, Sprinkler System, Street Level, Walkstreet, Yard
Faces South
Story 2
Entry Level Two
Foundation Slab
Sewer Public Sewer
Water Public
Architectural Style Mediterranean
Level or Stories Two
New Construction No
Construction Status Updated/Remodeled,Turnkey
Schools
Elementary Schools Prado View
Middle Schools Cesar Chavez
High Schools Corona
School District Corona-Norco Unified
Others
HOA Name Monterey Village
Senior Community No
Tax ID 102773006
Security Features Carbon Monoxide Detector(s),Firewall(s),Smoke Detector(s)
Acceptable Financing Cash, Cash to New Loan, Conventional, FHA, Fannie Mae, Freddie Mac, Submit, VA Loan
Listing Terms Cash, Cash to New Loan, Conventional, FHA, Fannie Mae, Freddie Mac, Submit, VA Loan
Financing Conventional
Special Listing Condition Standard
Read Less Info
Want to know what your home might be worth? Contact us for a FREE valuation!

Our team is ready to help you sell your home for the highest possible price ASAP

Bought with Nolasco Blandon • Compass Real Estate
GET MORE INFORMATION
Monique H. Ott-Beacham
Broker | License ID: DRE #01448692
Broker License ID: DRE #01448692





