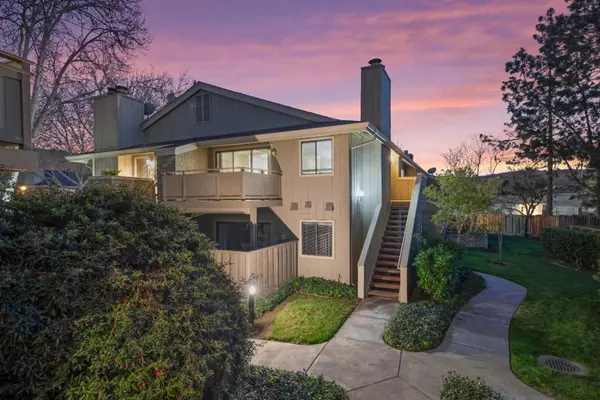For more information regarding the value of a property, please contact us for a free consultation.
Key Details
Sold Price $677,000
Property Type Condo
Sub Type Condominium
Listing Status Sold
Purchase Type For Sale
Square Footage 989 sqft
Price per Sqft $684
MLS Listing ID ML81954708
Sold Date 04/02/24
Bedrooms 2
Full Baths 2
Condo Fees $650
HOA Fees $650/mo
HOA Y/N Yes
Year Built 1984
Property Description
Stunning condo located in one of the most desirable locations in the complex. Quiet neighborhood with views of the meticulously manicured grounds and massive trees. This second-story condo offers a bright and open floor plan with spacious living room, formal dining room, and vaulted ceilings. The kitchen is gorgeous with stainless appliances, updated counters, tile backsplash, recessed lighting, breakfast bar, and modern cabinets with under-cabinet lighting. The primary bedroom suite is gorgeous with stylish vanity, tile shower with custom glass, and contemporary finishes. The hall bath is equally impressive with a tile shower over tub, new fixtures, and updated vanity. Additional amenities include assigned carport, a laundry room in unit with cabinets, peaceful patio off the living room with gorgeous views, wood floors, new central heat and A/C, new interior doors, community clubhouse, pool, and spa. Walking distance to new Village Oaks shopping and dining area.
Location
State CA
County Santa Clara
Area 699 - Not Defined
Zoning APD
Interior
Interior Features Breakfast Bar
Heating Central
Cooling Central Air
Flooring Carpet, Laminate, Tile
Fireplaces Type Wood Burning
Fireplace Yes
Appliance Dishwasher, Gas Cooktop, Disposal, Microwave, Refrigerator
Exterior
Parking Features Carport
Carport Spaces 1
Pool Community, Fenced, Association
Community Features Pool
Amenities Available Clubhouse, Hot Water, Pool, Recreation Room, Spa/Hot Tub, Trash, Water
View Y/N Yes
View Neighborhood
Roof Type Composition
Attached Garage No
Private Pool No
Building
Lot Description Level
Story 1
Foundation Slab
Sewer Public Sewer
Water Public
Architectural Style Contemporary
New Construction No
Schools
Elementary Schools Other
Middle Schools Bernal Intermediate
High Schools Oak Grove
School District Other
Others
HOA Name Compass Management
Tax ID 69234047
Financing Conventional
Special Listing Condition Standard
Read Less Info
Want to know what your home might be worth? Contact us for a FREE valuation!

Our team is ready to help you sell your home for the highest possible price ASAP

Bought with Sandy Sicsko • Compass
GET MORE INFORMATION

Monique H. Ott-Beacham
Broker | License ID: DRE #01448692
Broker License ID: DRE #01448692





