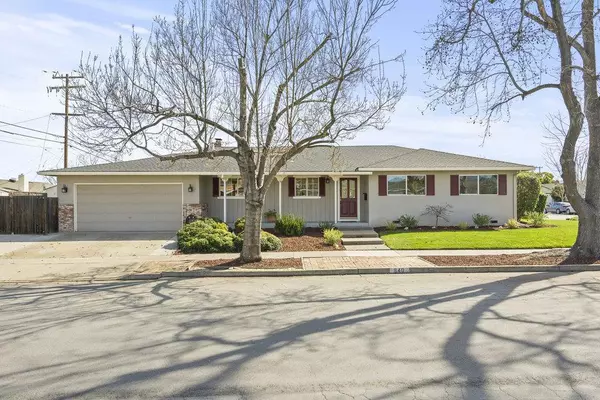For more information regarding the value of a property, please contact us for a free consultation.
Key Details
Sold Price $2,400,000
Property Type Single Family Home
Sub Type Single Family Residence
Listing Status Sold
Purchase Type For Sale
Square Footage 1,368 sqft
Price per Sqft $1,754
MLS Listing ID ML81955909
Sold Date 04/03/24
Bedrooms 3
Full Baths 2
HOA Y/N No
Year Built 1960
Lot Size 8,306 Sqft
Property Description
Discover comfort & elegance in this lovingly maintained 3/2 sanctuary nestled in the heart of WSJ's sought-after Strawberry Park neighborhood. Boasting a spacious single-story layout, this beloved family home graces an expansive corner lot, presenting many opportunities for relaxation & entertainment. Inside encounter a refreshed interior, adorned w/ fresh paint, recessed lighting & newly refinished hardwood floors, effortlessly fusing classic allure w/ contemporary sophistication. The kitchen radiates with the brilliance of new SS appliances, complemented by freshly painted cabinets, luxury vinyl & a charming skylight. Abundant natural light cascades thru the sizable picture window & XL slider doors, bathing the living space in a warm, welcoming glow. Outside, the captivating backyard invites you to a covered patio, flourishing orange tree, & ample space for gardening or outdoor pursuits. A generously-sized storage shed, RV parking, & the potential for an ADU offer boundless possibilities to tailor this space to your desires. Acclaimed Moreland School District & mere minutes from Mitty & Harker, this home is strategically positioned for those in pursuit of exceptional education. Easy access to every convenience is at your fingertips. Immerse yourself and make this home your own.
Location
State CA
County Santa Clara
Area 699 - Not Defined
Zoning R1-8
Interior
Interior Features Walk-In Closet(s)
Heating Central
Cooling Central Air
Flooring Tile, Wood
Fireplaces Type Family Room, Wood Burning
Fireplace Yes
Appliance Dishwasher, Gas Cooktop, Disposal, Range Hood
Laundry Gas Dryer Hookup
Exterior
Garage Spaces 2.0
Garage Description 2.0
Fence Wood
View Y/N Yes
View Neighborhood
Roof Type Composition,Shingle
Attached Garage Yes
Total Parking Spaces 2
Building
Story 1
Foundation Concrete Perimeter
Sewer Public Sewer
Water Public
Architectural Style Ranch
New Construction No
Schools
Elementary Schools Other
Middle Schools Moreland
High Schools Prospect
School District Other
Others
Tax ID 38109160
Financing Conventional
Special Listing Condition Standard
Read Less Info
Want to know what your home might be worth? Contact us for a FREE valuation!

Our team is ready to help you sell your home for the highest possible price ASAP

Bought with Jenny Qian • Keller Williams Thrive
GET MORE INFORMATION

Monique H. Ott-Beacham
Broker | License ID: DRE #01448692
Broker License ID: DRE #01448692





