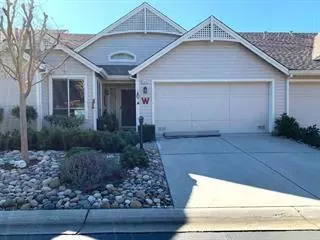For more information regarding the value of a property, please contact us for a free consultation.
Key Details
Sold Price $770,000
Property Type Condo
Sub Type Condominium
Listing Status Sold
Purchase Type For Sale
Square Footage 1,265 sqft
Price per Sqft $608
MLS Listing ID ML81957662
Sold Date 04/02/24
Bedrooms 2
Full Baths 2
Condo Fees $1,094
HOA Fees $1,094/mo
HOA Y/N Yes
Year Built 1992
Property Description
Stunning, remodeled, single level home in desirable sought after Glen Arden* This home has no stairs and is located in a quiet location across from open space with beautiful trees* No neighbors across* This home boasts high, soaring ceilings, bright.open floor plan and abundance of natural light* Tastefully remodeled with quartz kitchen countertops, and quartz bathroom* The cozy fireplace in the living room adds more ambience* One of the very few condos where NOBODY IS LIVING ABOVE OR BELOW* 2 spacious balconies/patios adjacent to each other* This charming home has tons of natural sunlight* Family room with fireplace and sliding door leading to the 1st spacious patio/balcony* Master bedroom suite with updated bathroom, walk-in closet and sliding door that leads to the 2nd balcony*Cozy kitchen nook with sliding doors exits to the patio/ balcony* Hardwood flooring in the common area, double pane windows, crown molding, fans* Central air conditioning* Laundry room and extra storage* Attached two car garage with custom-made cabinets* HOA includes water, sewer, Comcast cable TV, golf membership, 24 hour security, club house (restaurant, bar), community newspaper, exercise facility, library, post office, 4 swimming pools, 6 tennis courts, pickle ball, bocce, etc.* Ready to move in*
Location
State CA
County Santa Clara
Area 699 - Not Defined
Zoning R1-1P
Interior
Interior Features Walk-In Closet(s)
Cooling Central Air
Flooring Carpet, Wood
Fireplace Yes
Appliance Dishwasher, Electric Cooktop, Electric Oven, Disposal, Microwave, Refrigerator, Range Hood, Self Cleaning Oven, Vented Exhaust Fan, Dryer, Washer
Exterior
Parking Features Guest, Gated, Workshop in Garage
Garage Spaces 2.0
Garage Description 2.0
Pool Community, Association
Community Features Pool
Amenities Available Clubhouse, Fitness Center, Golf Course, Insurance, Pool, Security, Trash, Water
View Y/N Yes
View Park/Greenbelt, Neighborhood, Trees/Woods
Roof Type Composition,Shingle
Attached Garage Yes
Total Parking Spaces 2
Private Pool No
Building
Faces Northeast
Story 1
Foundation Slab
Sewer Public Sewer
Water Public
Architectural Style Contemporary
New Construction No
Schools
School District Other
Others
HOA Name The Villages Golf & Country Club
HOA Fee Include Sewer
Tax ID 66559069
Security Features Gated with Guard,Security Guard
Acceptable Financing FHA
Listing Terms FHA
Financing Cash
Special Listing Condition Standard
Read Less Info
Want to know what your home might be worth? Contact us for a FREE valuation!

Our team is ready to help you sell your home for the highest possible price ASAP

Bought with Lisa Gault • The William Jefferies Company
GET MORE INFORMATION

Monique H. Ott-Beacham
Broker | License ID: DRE #01448692
Broker License ID: DRE #01448692



