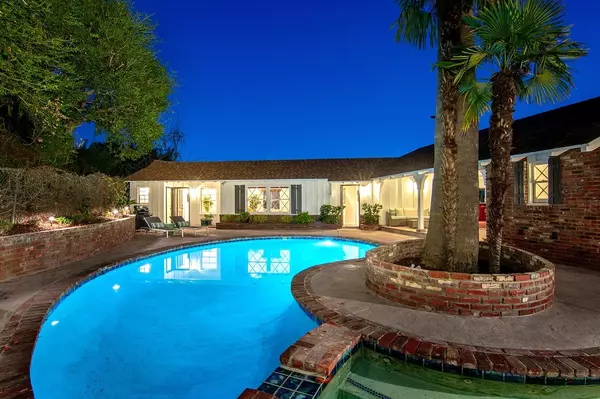For more information regarding the value of a property, please contact us for a free consultation.
Key Details
Sold Price $2,050,000
Property Type Single Family Home
Sub Type Single Family Residence
Listing Status Sold
Purchase Type For Sale
Square Footage 2,023 sqft
Price per Sqft $1,013
MLS Listing ID BB24017369
Sold Date 04/02/24
Bedrooms 3
Full Baths 2
Half Baths 1
HOA Y/N No
Year Built 1954
Lot Size 0.841 Acres
Property Description
Spectacular 180 degree views. In the Studio City hills, this updated mid century pool home is secluded on a cul-de-sac and situated at the top of a private driveway. Offering the highest level of privacy, the expansive open floor plan starts with the living room that features an open beam vaulted ceiling, a wall of glass sliding doors opening to the pool/spa, wood burning fireplace and picture windows with views from the Hollywood Hills past Universal and all the way west. Primary bedroom ensuite with pool/spa access. Black granite entertaining bar leads into the den. Built in sound throughout. The chef's kitchen opens into dining area with granite dining table & seating for 10-12 and a 2nd wood burning fireplace. Two tiered island encompasses a breakfast bar and 2nd sink. 48” Wolf range, Sub-Zero fridge & wine fridge. Second bedroom is an attached casita with a 3/4 bath – ideal for guests or a private office. Third bedroom has been opened and converted to the view den. Hardwood floors throughout. Owned solar system. 2 car attached garage. Sparkling pool, spa and lush landscaping. Incredible location minutes away from world class dining and shopping on Ventura Blvd with quick access to all the studios: Universal, CBS, ABC, Warner Bros, Disney.
Location
State CA
County Los Angeles
Area Stud - Studio City
Zoning LARE15
Rooms
Main Level Bedrooms 3
Interior
Interior Features Primary Suite
Heating Central
Cooling Central Air
Fireplaces Type Kitchen, Living Room
Fireplace Yes
Laundry Inside
Exterior
Garage Spaces 2.0
Garage Description 2.0
Pool Gunite, Heated, Private
Community Features Hiking
View Y/N Yes
View City Lights, Hills
Attached Garage Yes
Total Parking Spaces 2
Private Pool Yes
Building
Lot Description Cul-De-Sac
Story 1
Entry Level One
Sewer Public Sewer
Water Public
Level or Stories One
New Construction No
Schools
School District Los Angeles Unified
Others
Senior Community No
Tax ID 2378013018
Acceptable Financing Cash, Cash to New Loan, 1031 Exchange
Listing Terms Cash, Cash to New Loan, 1031 Exchange
Financing Cash to New Loan
Special Listing Condition Standard
Read Less Info
Want to know what your home might be worth? Contact us for a FREE valuation!

Our team is ready to help you sell your home for the highest possible price ASAP

Bought with Neil Rain Persad • Kensington & Beverly
GET MORE INFORMATION
Monique H. Ott-Beacham
Broker | License ID: DRE #01448692
Broker License ID: DRE #01448692





