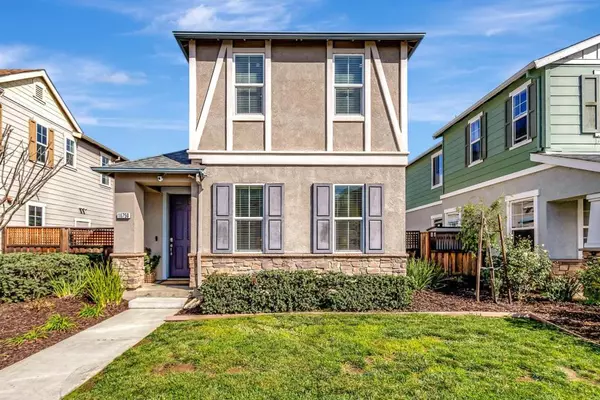For more information regarding the value of a property, please contact us for a free consultation.
Key Details
Sold Price $1,290,000
Property Type Single Family Home
Sub Type Single Family Residence
Listing Status Sold
Purchase Type For Sale
Square Footage 2,236 sqft
Price per Sqft $576
MLS Listing ID ML81955053
Sold Date 03/29/24
Bedrooms 3
Full Baths 3
Condo Fees $142
HOA Fees $142/mo
HOA Y/N Yes
Year Built 2014
Lot Size 4,996 Sqft
Property Description
Today's Open House is Cancelled. If you're tired of touring old fixer uppers at this price, then this stunning 10 year old home may be exactly what you're looking for! The curb appeal is an A+, as you're greeted by stucco exterior with stone accents & beautiful trim. Inside you'll find a flowing & efficient floor plan with a bedroom & full bath on the ground floor. The kitchen offers quartz counters with white cabinetry, stainless appliances, stunning full height backsplash, built-in sitting bench plus a large walk-in pantry. The island has a breakfast bar & sink with RO filtration, and it's sure to be the centerpiece for gatherings. High ceilings, recessed lighting and plenty of dual pane windows will keep things light & bright inside. You'll also find beautiful tile flooring, paneled doors, crown molding, central AC, Nest thermostats & a tankless water heater. Both upstairs bedrooms have their own private baths, & there's a large walk-in closet in the primary bedroom. The luxurious master bath has a soaking tub, dual sinks & a stall shower with glass surround. The laundry room comes with an LG washer/dryer set plus a sink & lots of cabinets. And the fenced backyard is the ideal retreat after work, featuring stamped concrete, a redwood pergola & lots of room for entertaining!
Location
State CA
County Santa Clara
Area 699 - Not Defined
Zoning A125
Interior
Interior Features Breakfast Bar, Walk-In Closet(s)
Heating Central
Cooling Central Air
Flooring Carpet, Laminate, Tile
Fireplace No
Appliance Dishwasher, Electric Oven, Gas Cooktop, Disposal, Microwave, Refrigerator, Range Hood
Laundry Gas Dryer Hookup
Exterior
Parking Features Guest
Garage Spaces 2.0
Garage Description 2.0
Fence Wood
Utilities Available Natural Gas Available
View Y/N Yes
View Hills, Neighborhood
Roof Type Composition
Attached Garage No
Total Parking Spaces 2
Building
Lot Description Level, Zero Lot Line
Story 2
Foundation Slab
Sewer Public Sewer
Water Public
New Construction No
Schools
Elementary Schools Other
High Schools Other
School District Other
Others
HOA Name Torreon
Tax ID 81739030
Security Features Fire Sprinkler System
Acceptable Financing FHA, VA Loan
Listing Terms FHA, VA Loan
Financing Conventional
Special Listing Condition Standard
Read Less Info
Want to know what your home might be worth? Contact us for a FREE valuation!

Our team is ready to help you sell your home for the highest possible price ASAP

Bought with Ravi Prakash • eXp Realty of California Inc
GET MORE INFORMATION

Monique H. Ott-Beacham
Broker | License ID: DRE #01448692
Broker License ID: DRE #01448692





