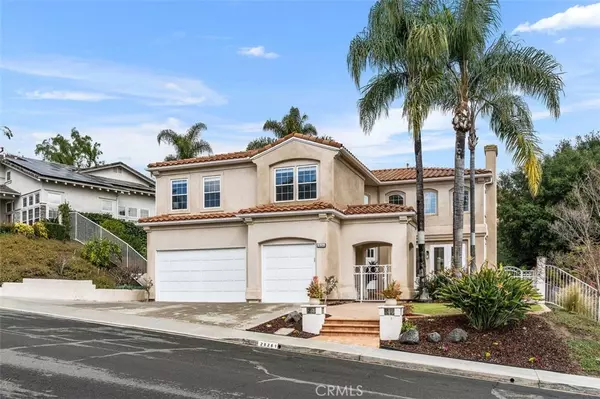For more information regarding the value of a property, please contact us for a free consultation.
Key Details
Sold Price $1,980,000
Property Type Single Family Home
Sub Type Single Family Residence
Listing Status Sold
Purchase Type For Sale
Square Footage 3,383 sqft
Price per Sqft $585
Subdivision Crestmont (Csm)
MLS Listing ID OC24024742
Sold Date 03/12/24
Bedrooms 6
Full Baths 4
Condo Fees $160
Construction Status Updated/Remodeled,Turnkey
HOA Fees $160/mo
HOA Y/N No
Year Built 1994
Lot Size 0.293 Acres
Property Description
Contemporary elegance meets modern farmhouse chic. You’ll love this Portola Hills showcase, situated on a 12,750sf lot! Gorgeous curb appeal draws you in, with Queen palms, manicured landscaping, and a gated courtyard leading to the double-door entrance. Dramatic 20-foot ceilings and a flood of natural light offer the first taste of spaciousness, warmth, and attention to detail that are hallmarks of this exquisite home. You'll find a warm, neutral palette consistent throughout the residence, with laminate plank flooring downstairs, textured designer carpet upstairs, white 6” baseboards, casings and paneled doors, brushed nickel hardware, and recessed lighting in every room. This popular floorplan has ample space for both entertaining, and the routines of daily life. Six bedrooms (one downstairs w/ adjacent full bath) offer endless flexibility for a guest suite, office, bonus room, teen hangout, crafting space, exercise studio, homeschooling, and more. The living room opens to the formal dining room and also looks out on the private courtyard through 2 sets of French doors. The remodeled, fully-equipped chef’s kitchen has contrasting shaker cabinetry and quartz counters, tile backsplash and a stainless farmhouse sink. Designed around a large center island with charming mason jar pendant lights, there is a gas stove, double convection ovens, built-in microwave, and abundant storage & counter space. Open to the great room, and with views to the rear yard, this is the heart of the home. Upstairs are five bedrooms and 3 additional full baths, each fully remodeled with soft-close shaker cabinets, quartz counters, custom tile and designer fixtures, lights & mirrors. The primary suite is a luxurious and serene retreat with a large sitting area. A modern barn door opens to the spa-inspired bath, fully reimagined with separate shower, stand alone tub, dual sinks, and 2 walk-in closets. The home has newer PEX pipes, a tankless water heater, and multiple smart features. The 3-car garage is extra clean, with epoxy flooring and storage. Privacy is emphasized in the tranquil rear yard, with an expansive lawn, covered patio for year-round alfresco dining, and a wide variety of thriving mature fruit trees. HOA amenities include pool, spa, sport court, playground, clubhouse, and more. Welcome home!
Location
State CA
County Orange
Area Ph - Portola Hills
Rooms
Main Level Bedrooms 1
Interior
Interior Features Breakfast Area, Ceiling Fan(s), Cathedral Ceiling(s), Separate/Formal Dining Room, Eat-in Kitchen, High Ceilings, Quartz Counters, Recessed Lighting, Unfurnished, Bedroom on Main Level, Jack and Jill Bath, Primary Suite, Walk-In Closet(s), Workshop
Heating Forced Air, Fireplace(s)
Cooling Central Air
Flooring Carpet, Laminate, Tile
Fireplaces Type Family Room, Gas, Gas Starter, Living Room
Fireplace Yes
Appliance Built-In Range, Convection Oven, Double Oven, Dishwasher, Electric Oven, Gas Cooktop, Gas Range, Microwave, Range Hood, Tankless Water Heater, Water To Refrigerator, Water Heater
Laundry Washer Hookup, Gas Dryer Hookup, Laundry Room
Exterior
Exterior Feature Lighting, Rain Gutters
Parking Features Direct Access, Driveway, Garage Faces Front, Garage, Workshop in Garage
Garage Spaces 3.0
Garage Description 3.0
Fence Block, Good Condition, Wrought Iron
Pool Community, Association
Community Features Curbs, Dog Park, Foothills, Gutter(s), Hiking, Storm Drain(s), Street Lights, Suburban, Sidewalks, Park, Pool
Utilities Available Cable Available, Electricity Available, Electricity Connected, Natural Gas Available, Natural Gas Connected, Sewer Available, Sewer Connected, Water Available, Water Connected
Amenities Available Clubhouse, Sport Court, Dog Park, Outdoor Cooking Area, Barbecue, Picnic Area, Playground, Pool, Spa/Hot Tub, Trail(s)
View Y/N Yes
View Hills, Neighborhood
Roof Type Spanish Tile
Porch Rear Porch, Concrete, Covered, Front Porch, Open, Patio
Attached Garage Yes
Total Parking Spaces 7
Private Pool No
Building
Lot Description Back Yard, Front Yard, Garden, Greenbelt, Sprinklers In Rear, Sprinklers In Front, Lawn, Near Park, Rectangular Lot, Sprinklers Timer
Story 2
Entry Level Two
Sewer Public Sewer
Water Public
Architectural Style Mediterranean, Traditional
Level or Stories Two
New Construction No
Construction Status Updated/Remodeled,Turnkey
Schools
Elementary Schools Portola Hills
Middle Schools Serrano Intermediate
High Schools El Toro
School District Saddleback Valley Unified
Others
HOA Name Portola Hills II
Senior Community No
Tax ID 60621133
Security Features Carbon Monoxide Detector(s),Smoke Detector(s)
Acceptable Financing Cash, Cash to New Loan, Conventional, Submit
Listing Terms Cash, Cash to New Loan, Conventional, Submit
Financing Conventional
Special Listing Condition Standard
Read Less Info
Want to know what your home might be worth? Contact us for a FREE valuation!

Our team is ready to help you sell your home for the highest possible price ASAP

Bought with Liping Yi • Harvest Realty Development
GET MORE INFORMATION

Monique H. Ott-Beacham
Broker | License ID: DRE #01448692
Broker License ID: DRE #01448692





