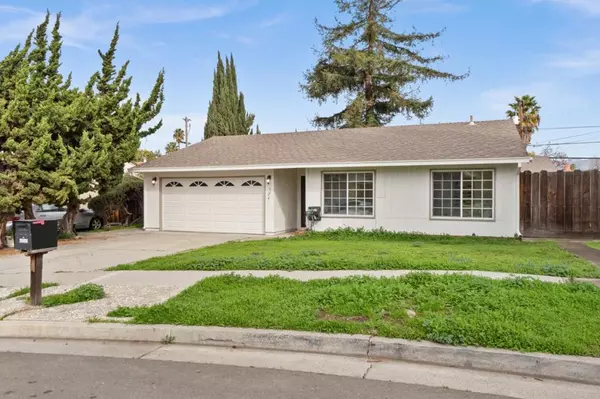For more information regarding the value of a property, please contact us for a free consultation.
Key Details
Sold Price $1,250,000
Property Type Single Family Home
Sub Type Single Family Residence
Listing Status Sold
Purchase Type For Sale
Square Footage 1,152 sqft
Price per Sqft $1,085
MLS Listing ID ML81953239
Sold Date 03/08/24
Bedrooms 3
Full Baths 2
HOA Y/N No
Year Built 1976
Lot Size 6,865 Sqft
Property Description
Welcome to this single-level, tastefully remodeled home w/ lots of upgrades & bonuses, an entertainers backyard, a bonus detached unit (possible ADU), & convenient access to major hwys, corporations, & attractions. Updated kitch w/ granite counters, natural stained cabinets, recessed lts, tiled floors, SS appliances, breakfast bar & nook. Primary suite w/ triple wide, floor-to-ceiling closet, ensuite bath w/ barn door entry, free standing subway tiled shower & frameless sliding glass door. Luxury vinyl flooring, recessed lighting in each room, new interior & exterior paint, central heat & A/C, installed security & surveillance syst. Attached 2-car garage w/ full size W/D & wash sink. Backyard includes a covered patio, lamplit hardscaped pathways, remarkable redwood, charming outdoor half-bath, a detached workshop (possible ADU w/ sep driveway), & storage shed. Convenient access to Capitol Expwy, Monterey Hwy, US-101, SR-87, SR-85, I-280. Just two miles to Costco and the Plant Shopping Center w/ over 50 stores Home Depot, Target, Best Buy, PetSmart, Starbucks, Jamba Juice, Panera Bread, Applebees, IHOP, Eriks DeliCafé, Tapioca Express, & more! Two miles to Hellyer County Park. Simple commute to Downtown SJ and SJ Intl Airport. Endless opportunities in an ideal location!
Location
State CA
County Santa Clara
Area 699 - Not Defined
Zoning R1-8
Interior
Interior Features Breakfast Bar, Breakfast Area, Workshop
Cooling Central Air, Whole House Fan
Flooring Tile
Fireplaces Type Living Room, Wood Burning
Fireplace Yes
Appliance Dishwasher, Electric Cooktop, Disposal, Microwave, Refrigerator
Laundry In Garage
Exterior
Garage Off Street
Garage Spaces 3.0
Garage Description 3.0
Pool None
View Y/N No
Roof Type Composition,Shingle
Parking Type Off Street
Attached Garage Yes
Total Parking Spaces 2
Private Pool No
Building
Story 1
Foundation Slab
Sewer Public Sewer
Water Public
New Construction No
Schools
Elementary Schools Other
Middle Schools Other
High Schools Other
School District Other
Others
Tax ID 49714009
Financing Conventional
Special Listing Condition Standard
Read Less Info
Want to know what your home might be worth? Contact us for a FREE valuation!

Our team is ready to help you sell your home for the highest possible price ASAP

Bought with Vaqas Khan
GET MORE INFORMATION

Monique H. Ott-Beacham
Broker | License ID: DRE #01448692
Broker License ID: DRE #01448692





