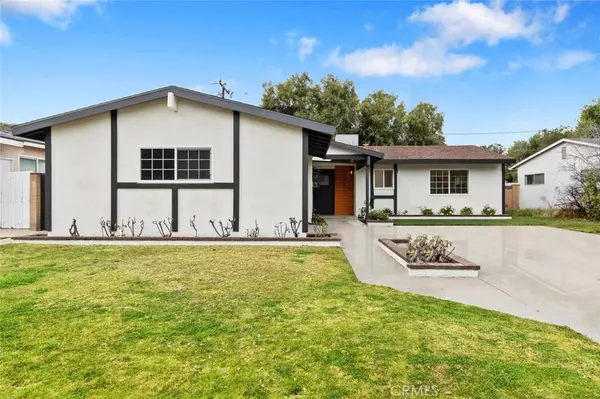For more information regarding the value of a property, please contact us for a free consultation.
Key Details
Sold Price $815,000
Property Type Single Family Home
Sub Type Single Family Residence
Listing Status Sold
Purchase Type For Sale
Square Footage 1,350 sqft
Price per Sqft $603
Subdivision Emblem (Embl)
MLS Listing ID SR24013616
Sold Date 03/01/24
Bedrooms 4
Full Baths 2
Construction Status Updated/Remodeled,Turnkey
HOA Y/N No
Year Built 1963
Lot Size 6,211 Sqft
Property Description
ABSOLUTELY SPECTACULAR 4 bedroom 2 bath SINGLE STORY home on a CULDESAC STREET in the heart of Saugus! This home has been exquisitely remodeled with love and attention to detail! Bursting with light and bright designer finishes, wide plank luxury vinyl flooring, retrofit recessed lighting and sleek ceiling fans offer a stunning ambience during the daytime or night! Vaulted ceilings, beautifully remodeled kitchen with garden window, spice drawer, stainless steel appliances and trendy front porch entry! Both bathrooms have been beautifully remodeled with designer tile finishes and fixtures! Extra long curved driveway leads to a convenient and spacious 2 car garage, which opens to a recently enclosed mudroom (not included in the square footage) for full sized laundry and a great space for extra storage, hobby room, sports gear or a cozy workspace! Beautiful beveled subway tile backsplash accents the timeless quartz countertops and white shaker cabinetry with matte black finishes to tie in the design! A coat closet and large pantry are adjacent to the kitchen as well as built-in cabinets which are perfect for a coffee station for extra storage and functional design! Beautifully manicured backyard with concrete slab, fresh lawn and lined with iceberg roses, a perfect place for entertaining or relaxing! Just a short distance to Emblem Academy, Central Park, shopping, restaurants and more! NO HOA, and NO MELLO ROOS this is a fantastic opportunity to own the American Dream!
Location
State CA
County Los Angeles
Area Bouq - Bouquet Canyon
Zoning SCUR2
Rooms
Main Level Bedrooms 4
Interior
Interior Features Ceiling Fan(s), High Ceilings, Open Floorplan, Quartz Counters, Recessed Lighting, All Bedrooms Down, Bedroom on Main Level, Entrance Foyer, Main Level Primary, Primary Suite
Heating Central
Cooling Central Air
Flooring Vinyl
Fireplaces Type None
Fireplace No
Appliance Disposal, Gas Range, Water Heater
Laundry Washer Hookup, Gas Dryer Hookup, Laundry Room
Exterior
Garage Direct Access, Door-Single, Driveway, Garage, Garage Faces Side
Garage Spaces 2.0
Garage Description 2.0
Fence Block
Pool None
Community Features Curbs, Gutter(s), Storm Drain(s), Street Lights, Suburban, Park
Utilities Available Cable Connected, Electricity Connected, Natural Gas Connected, Phone Connected, Sewer Connected, Water Connected
View Y/N No
View None
Accessibility No Stairs
Porch Concrete, Front Porch
Parking Type Direct Access, Door-Single, Driveway, Garage, Garage Faces Side
Attached Garage Yes
Total Parking Spaces 2
Private Pool No
Building
Lot Description 0-1 Unit/Acre, Cul-De-Sac, Front Yard, Lawn, Landscaped, Near Park, Near Public Transit, Sprinkler System, Walkstreet, Yard
Story 1
Entry Level One
Foundation Slab
Sewer Public Sewer
Water Public
Architectural Style Traditional
Level or Stories One
New Construction No
Construction Status Updated/Remodeled,Turnkey
Schools
School District Call Listing Office
Others
Senior Community No
Tax ID 2849019035
Acceptable Financing Cash, Cash to New Loan, Conventional, FHA, VA Loan
Listing Terms Cash, Cash to New Loan, Conventional, FHA, VA Loan
Financing Conventional
Special Listing Condition Standard
Read Less Info
Want to know what your home might be worth? Contact us for a FREE valuation!

Our team is ready to help you sell your home for the highest possible price ASAP

Bought with Marine Avetisian Seward • Seward Real Estate & Financial, Inc.
GET MORE INFORMATION

Monique H. Ott-Beacham
Broker | License ID: DRE #01448692
Broker License ID: DRE #01448692





