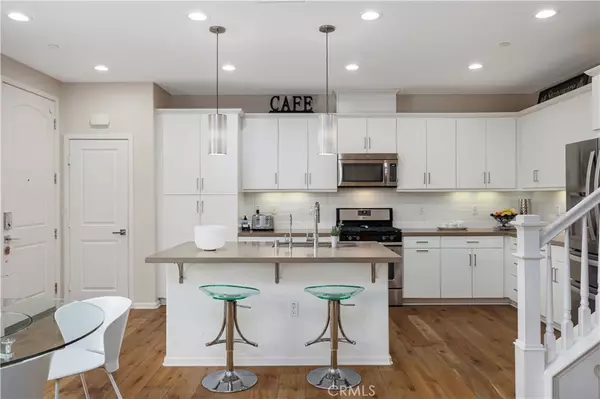For more information regarding the value of a property, please contact us for a free consultation.
Key Details
Sold Price $969,000
Property Type Townhouse
Sub Type Townhouse
Listing Status Sold
Purchase Type For Sale
Square Footage 1,734 sqft
Price per Sqft $558
Subdivision ,El Paseo
MLS Listing ID OC24027517
Sold Date 02/29/24
Bedrooms 3
Full Baths 2
Half Baths 1
Condo Fees $251
Construction Status Turnkey
HOA Fees $251/mo
HOA Y/N Yes
Year Built 2015
Property Description
Ideally located in the highly sought-after El Paseo Townhouse Gated Community in Lake Forest. Boasting three bedrooms, two and half bathrooms, Plan 5 with outdoor space. This turnkey home will greet you with the warm oak nantucket hardwood floors. Main level open floor plan. Well-appointed kitchen, complete with quartz counter tops, tile back splash and stainless-steel appliances and Kohler farmers sink. Kitchen opens to the bright dining and living room area with sliding doors to the yard. Ascending to the second level, you’ll discover three bedrooms. The primary suite impresses with en-suite bathroom and custom walk-in closet. Bedrooms two and three are spacious and bright. Guest bathroom with dual sinks and separate toilet and tub area. Second floor laundry with lots of storage. Landscaped backyard with multiple patio areas with fountain. Two car garage with epoxy floor. Notable enhancements, include oak hardwood floors, custom shutters and draperies, custom fixtures, neutral paint, upgraded quartz counters in all bathrooms and master tub surround, water purification system, functional floor plan and many others. This community has pool and spa, clubhouse, parks and BBQ area and playgrounds, NO Mello-Roos. Located close to shopping, parks, and freeways. Don’t miss out on this opportunity.
Location
State CA
County Orange
Area Fh - Foothill Ranch
Interior
Interior Features Breakfast Bar, Built-in Features, Open Floorplan, Quartz Counters, Recessed Lighting, Wired for Data, All Bedrooms Up, Walk-In Closet(s)
Heating Central, ENERGY STAR Qualified Equipment, Forced Air, Natural Gas
Cooling Central Air, ENERGY STAR Qualified Equipment
Flooring Carpet, Laminate, Tile, Wood
Fireplaces Type None
Fireplace No
Appliance Dishwasher, ENERGY STAR Qualified Appliances, Free-Standing Range, Gas Cooktop, Disposal, Gas Oven, Gas Range, Gas Water Heater, High Efficiency Water Heater, Self Cleaning Oven, Tankless Water Heater, Water To Refrigerator, Water Purifier
Laundry Washer Hookup, Gas Dryer Hookup, Laundry Room, Upper Level
Exterior
Exterior Feature Lighting, Rain Gutters
Garage Door-Multi, Direct Access, Garage, Garage Door Opener
Garage Spaces 2.0
Garage Description 2.0
Fence Block, Wrought Iron
Pool Community, Association
Community Features Curbs, Gutter(s), Storm Drain(s), Street Lights, Sidewalks, Gated, Pool
Utilities Available Cable Available, Natural Gas Available, Sewer Connected
Amenities Available Clubhouse, Dog Park, Outdoor Cooking Area, Barbecue, Picnic Area, Playground, Pool, Spa/Hot Tub
View Y/N No
View None
Roof Type Concrete
Porch Brick, Concrete, Open, Patio
Parking Type Door-Multi, Direct Access, Garage, Garage Door Opener
Attached Garage Yes
Total Parking Spaces 2
Private Pool No
Building
Lot Description 0-1 Unit/Acre, Landscaped, Sprinkler System
Story 2
Entry Level Two
Sewer Public Sewer
Water Public
Architectural Style Spanish
Level or Stories Two
New Construction No
Construction Status Turnkey
Schools
Elementary Schools Foothill Ranch
Middle Schools Rancho Santa Margarita
High Schools Trabucco Hills
School District Saddleback Valley Unified
Others
HOA Name El Paseo
Senior Community No
Tax ID 93310672
Security Features Prewired,Carbon Monoxide Detector(s),Fire Sprinkler System,Security Gate,Gated Community,Smoke Detector(s)
Acceptable Financing Cash, Cash to Existing Loan
Listing Terms Cash, Cash to Existing Loan
Financing Contract
Special Listing Condition Standard, Trust
Read Less Info
Want to know what your home might be worth? Contact us for a FREE valuation!

Our team is ready to help you sell your home for the highest possible price ASAP

Bought with Carlos Gomez • ALIGN HOMES
GET MORE INFORMATION

Monique H. Ott-Beacham
Broker | License ID: DRE #01448692
Broker License ID: DRE #01448692





