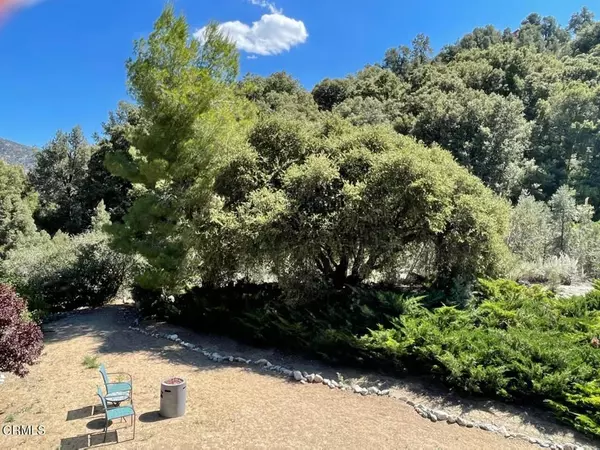For more information regarding the value of a property, please contact us for a free consultation.
Key Details
Sold Price $370,000
Property Type Single Family Home
Sub Type Single Family Residence
Listing Status Sold
Purchase Type For Sale
Square Footage 1,231 sqft
Price per Sqft $300
MLS Listing ID P1-15151
Sold Date 02/20/24
Bedrooms 2
Full Baths 2
Condo Fees $121
Construction Status Repairs Cosmetic,Turnkey
HOA Fees $121/mo
HOA Y/N Yes
Year Built 1989
Lot Size 0.260 Acres
Property Description
Beautiful mountain home in a serene forest setting in turnkey condition features two bedrooms and two bathrooms. Located in the Pine Mountain Club private community, this two-story lovely home offers a spacious living room, updated kitchen and bathrooms and a breathtaking view from the outdoor balcony. The long driveway is perfect for parking multiple recreational vehicles and the spacious two-car garage offers additional space. The home features a lovely decorative fireplace, a newer gravel driveway and is freshly painted throughout. The backyard is perfect for entertaining and close to Pine Mountains recreational activities. This home is a must-see!
Location
State CA
County Kern
Area Pmcl - Pine Mountain Club
Zoning E(1/4)
Interior
Interior Features Balcony, Ceiling Fan(s), Granite Counters, High Ceilings, Multiple Staircases, Open Floorplan, Partially Furnished, All Bedrooms Down
Heating Forced Air, Propane
Cooling None
Flooring Laminate
Fireplaces Type Bath, Decorative, Kitchen, Living Room, Primary Bedroom, Outside, Propane
Fireplace Yes
Appliance Dishwasher, Propane Oven, Refrigerator, Washer
Laundry Common Area, Washer Hookup, Inside
Exterior
Parking Features Driveway, Garage, Garage Door Opener, Private, RV Potential, One Space
Garage Spaces 2.0
Garage Description 2.0
Fence Fair Condition, Wood
Pool None, Association
Community Features Biking, Dog Park, Golf, Hiking, Stable(s), Mountainous, Rural, Storm Drain(s), Fishing, Park
Utilities Available Electricity Available, Propane, See Remarks, Water Available
Amenities Available Clubhouse, Golf Course, Horse Trail(s), Meeting/Banquet/Party Room, Barbecue, Picnic Area, Playground, Pickleball, Pool, Pets Allowed, Recreation Room, RV Parking, Tennis Court(s), Trail(s), Cable TV
Waterfront Description Creek
View Y/N Yes
View Meadow, Mountain(s), Rocks, Creek/Stream, Trees/Woods
Roof Type Composition
Porch Deck, Open, Patio, Wood, Wrap Around
Attached Garage Yes
Total Parking Spaces 6
Private Pool No
Building
Lot Description Back Yard, Front Yard, Landscaped, Near Park, Rocks, Secluded, Yard
Story 2
Entry Level Two
Foundation Slab
Sewer Engineered Septic
Water Public
Architectural Style See Remarks
Level or Stories Two
New Construction No
Construction Status Repairs Cosmetic,Turnkey
Schools
Elementary Schools Frazier Park
Middle Schools El Tejon
High Schools Frazier Mountain
Others
HOA Name POA
Senior Community No
Tax ID 32823102
Security Features Carbon Monoxide Detector(s),Smoke Detector(s)
Acceptable Financing Cash, Cash to New Loan, Conventional, FHA, VA Loan
Listing Terms Cash, Cash to New Loan, Conventional, FHA, VA Loan
Financing FHA
Special Listing Condition Standard
Read Less Info
Want to know what your home might be worth? Contact us for a FREE valuation!

Our team is ready to help you sell your home for the highest possible price ASAP

Bought with Stacey Havener • True North Realty
GET MORE INFORMATION
Monique H. Ott-Beacham
Broker | License ID: DRE #01448692
Broker License ID: DRE #01448692





