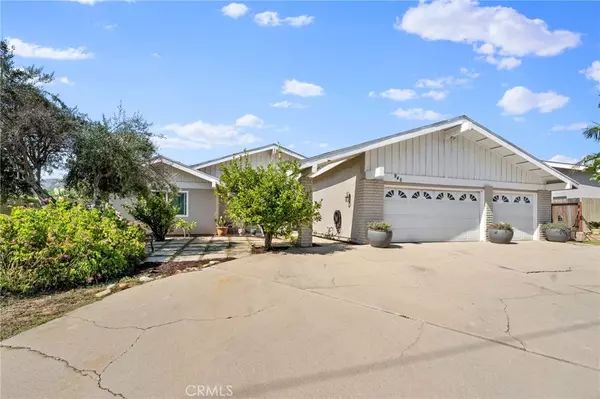For more information regarding the value of a property, please contact us for a free consultation.
Key Details
Sold Price $950,000
Property Type Single Family Home
Sub Type Single Family Residence
Listing Status Sold
Purchase Type For Sale
Square Footage 2,042 sqft
Price per Sqft $465
MLS Listing ID DW23150833
Sold Date 02/09/24
Bedrooms 4
Full Baths 2
Half Baths 1
Construction Status Turnkey
HOA Y/N No
Year Built 1976
Lot Size 10,833 Sqft
Property Description
BACK ON THE MARKET!!! This fully remodeled home is situated on the foothills of La Verne, offering a serene and picturesque living experience. The property boasts new double pane windows, as well as new copper and PEX plumbing, ensuring a comfortable and efficient living environment. With four bedrooms, two full baths, and one half bath, this home is perfect for families or those who enjoy ample living space. The primary bedroom is a standout feature, with a walk-in closet and a sliding door that leads to the backyard.
The living room features impressive 17-foot ceilings and a cozy fireplace, while the dining room boasts 14-foot ceilings, creating an open and airy atmosphere. The circular driveway provides convenient access to the property, while the fruit trees, including lemon, plum, fig, and pomegranate, as well as a beautiful olive tree, add to the charm and character of the home. The property also has a 3-car garage, providing ample space for vehicles and storage.
Overall, this property offers a unique blend of modern amenities and natural beauty, making it an ideal choice for those seeking a comfortable and stylish living experience.
Location
State CA
County Los Angeles
Area 684 - La Verne
Rooms
Main Level Bedrooms 4
Interior
Interior Features Separate/Formal Dining Room, Eat-in Kitchen, Granite Counters, High Ceilings, Recessed Lighting, All Bedrooms Down
Heating Central
Cooling Central Air
Fireplaces Type Living Room, Wood Burning
Fireplace Yes
Appliance Gas Range, Refrigerator
Laundry Electric Dryer Hookup, Gas Dryer Hookup, In Garage
Exterior
Parking Features Circular Driveway
Garage Spaces 3.0
Garage Description 3.0
Fence Wood
Pool None
Community Features Foothills, Hiking, Horse Trails
Utilities Available Electricity Available, Natural Gas Available, Water Available
View Y/N Yes
View Mountain(s), Neighborhood
Roof Type Asphalt
Porch Open, Patio
Attached Garage Yes
Total Parking Spaces 3
Private Pool No
Building
Lot Description 0-1 Unit/Acre, Sprinklers Manual
Story 1
Entry Level One
Sewer Public Sewer
Water Public
Level or Stories One
New Construction No
Construction Status Turnkey
Schools
Elementary Schools La Verne Heights
Middle Schools Ramona
High Schools Bonita
School District Bonita Unified
Others
Senior Community No
Tax ID 8665015011
Acceptable Financing Submit
Horse Feature Riding Trail
Listing Terms Submit
Financing Conventional
Special Listing Condition Standard
Read Less Info
Want to know what your home might be worth? Contact us for a FREE valuation!

Our team is ready to help you sell your home for the highest possible price ASAP

Bought with Dharshini Venkateswaran • COMPASS
GET MORE INFORMATION

Monique H. Ott-Beacham
Broker | License ID: DRE #01448692
Broker License ID: DRE #01448692





