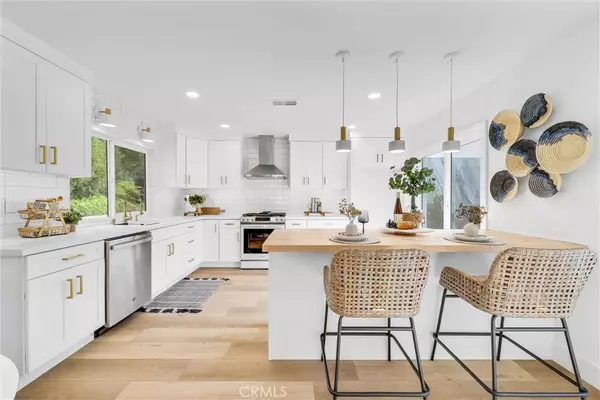For more information regarding the value of a property, please contact us for a free consultation.
Key Details
Sold Price $899,000
Property Type Single Family Home
Sub Type Single Family Residence
Listing Status Sold
Purchase Type For Sale
Square Footage 1,230 sqft
Price per Sqft $730
Subdivision Casta Del Sol - Fiesta (Cf)
MLS Listing ID OC23208758
Sold Date 02/05/24
Bedrooms 2
Full Baths 2
Condo Fees $562
Construction Status Turnkey
HOA Fees $562/mo
HOA Y/N Yes
Year Built 1979
Lot Size 3,476 Sqft
Property Description
DON'T LIFT A FINGER - This beautiful Maya floor plan has been renovated from top to bottom. This is a quality remodel with exquisite attention to detail in the premier 55+ community of Casta Del Sol. The home is white, bright and airy throughout. The home includes a newly redesigned lush atrium and fountain that creates an atmosphere of peace and serenity throughout the home. The Kitchen has been re-designed and opened up. It's modern, beautiful and well thought out. With it's signature natural wood accents, this kitchen boasts of timeless style. You will enjoy all new appliances including a Samsung Bespoke gas range. Warm light from outside saturates the home from the atrium. The living room has been completely updated including a sleek modernized fireplace. Both bathrooms are designed down to the detail including tile treatments, gold fixtures, hardware and custom glass enclosures. The Primary beroom is a generous size while the a bathroom area has been enlarged to include a dual vanity. The two-car garage has been finished off with new lighting, paint and epoxy like floors. Finally, you have multiple outdoor options to choose from with a private back yard patio or the lush atrium to enjoy. This Maya has been remodeled with care just for you!
Location
State CA
County Orange
Area Mc - Mission Viejo Central
Rooms
Main Level Bedrooms 2
Interior
Interior Features Breakfast Bar, Separate/Formal Dining Room, Eat-in Kitchen, All Bedrooms Down
Heating Central
Cooling Central Air
Flooring Vinyl
Fireplaces Type Living Room
Fireplace Yes
Appliance Dishwasher, Gas Range, Microwave, Water To Refrigerator
Laundry In Garage
Exterior
Garage Direct Access, Garage, Garage Door Opener
Garage Spaces 2.0
Garage Description 2.0
Fence Vinyl
Pool Community, Association
Community Features Curbs, Gutter(s), Suburban, Pool
Utilities Available Electricity Connected, Natural Gas Connected, Water Connected
Amenities Available Bocce Court, Billiard Room, Clubhouse, Fitness Center, Game Room, Meeting Room, Meeting/Banquet/Party Room, Other Courts, Picnic Area, Pickleball, Pool, Recreation Room, Guard, Spa/Hot Tub, Security, Tennis Court(s)
View Y/N No
View None
Roof Type Tile
Porch Front Porch, Patio, Tile
Parking Type Direct Access, Garage, Garage Door Opener
Attached Garage Yes
Total Parking Spaces 2
Private Pool No
Building
Lot Description Cul-De-Sac, Sprinkler System
Story 1
Entry Level One
Foundation Slab
Sewer Public Sewer
Water Public
Level or Stories One
New Construction No
Construction Status Turnkey
Schools
School District Capistrano Unified
Others
HOA Name Casta del sol
Senior Community Yes
Tax ID 78613105
Security Features Carbon Monoxide Detector(s),Gated with Attendant,24 Hour Security,Smoke Detector(s)
Acceptable Financing Cash, Cash to Existing Loan, Conventional
Listing Terms Cash, Cash to Existing Loan, Conventional
Financing Cash
Special Listing Condition Standard
Read Less Info
Want to know what your home might be worth? Contact us for a FREE valuation!

Our team is ready to help you sell your home for the highest possible price ASAP

Bought with Deborah Cowles • Compass
GET MORE INFORMATION

Monique H. Ott-Beacham
Broker | License ID: DRE #01448692
Broker License ID: DRE #01448692





