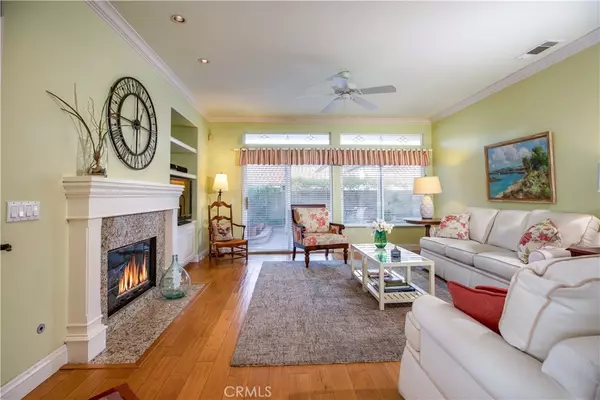For more information regarding the value of a property, please contact us for a free consultation.
Key Details
Sold Price $850,000
Property Type Condo
Sub Type Condominium
Listing Status Sold
Purchase Type For Sale
Square Footage 1,387 sqft
Price per Sqft $612
Subdivision Palmia - Courts 2 (Ptc2)
MLS Listing ID NP23210971
Sold Date 01/30/24
Bedrooms 2
Full Baths 2
Condo Fees $641
Construction Status Turnkey
HOA Fees $641/mo
HOA Y/N Yes
Year Built 1995
Property Description
Welcome to 28943 San Raphael in the 55+ Community of Palmia. Step into the tranquility of this single-story, immaculate turn-key, 2-bedroom, 2-bathroom haven, boasting 1,387 sqft of carefully curated living space. As you approach, notice the privacy and accessibility afforded by being an end unit, a large outdoor patio, a side access ramp, and an attached two-car garage. Adjacent to the residence lies a greenbelt and a generously sized guest parking area. The rear yard patio provides a seamless blend of indoor and outdoor living. Inside, the master suite, features dual vanity sinks, large closets, and a no-step stall shower with a reassuring handrail. The heart of the home, the kitchen, is fully equipped with a gas range/oven, refrigerator, microwave oven, and dishwasher. You are conveniently located near shopping and essential services, including Stater Bros., Sprouts, TJ Maxx, Petco, and CVS Pharmacy. 24-hour guard-gated entry, a 12,000-square-foot clubhouse offering a library, fitness center, banquet facility, card and billiards rooms, hobby, recreation, meeting spaces, and a large ballroom. Outdoor enthusiasts can indulge in resort-style swimming and spa experiences, an 18-hole putting course, barbeque and picnic areas, and a range of sports courts, including tennis, paddle tennis, and pickleball. Additionally, a membership to Lake Mission Viejo provides access to boating, beaches, concerts, and picnicking. Schedule your showing and immerse yourself in the Palmia lifestyle today!
Location
State CA
County Orange
Area Mn - Mission Viejo North
Rooms
Main Level Bedrooms 2
Interior
Interior Features Breakfast Area, Crown Molding, High Ceilings, Living Room Deck Attached, All Bedrooms Down, Main Level Primary
Heating Central
Cooling Central Air
Flooring Tile
Fireplaces Type Dining Room, Gas
Fireplace Yes
Appliance Dryer, Washer
Laundry Washer Hookup, Gas Dryer Hookup, Laundry Room
Exterior
Garage Door-Single, Garage, Garage Door Opener, Guest, Guarded, Garage Faces Rear
Garage Spaces 2.0
Garage Description 2.0
Fence Block, Stucco Wall
Pool Association
Community Features Biking, Golf, Gutter(s), Park, Storm Drain(s), Street Lights, Sidewalks, Gated
Utilities Available Cable Available, Electricity Connected, Natural Gas Available, Natural Gas Connected, Phone Available, Phone Connected, Sewer Available, Sewer Connected, Underground Utilities, Water Available, Water Connected
Amenities Available Bocce Court, Billiard Room, Call for Rules, Clubhouse, Controlled Access, Sport Court, Fitness Center, Maintenance Grounds, Game Room, Meeting Room, Management, Meeting/Banquet/Party Room, Maintenance Front Yard, Other Courts, Barbecue, Paddle Tennis, Pickleball, Pool, Pets Allowed, Recreation Room, Guard
View Y/N Yes
View Neighborhood
Roof Type Spanish Tile,Tile
Accessibility Customized Wheelchair Accessible, No Stairs, Parking, Accessible Approach with Ramp, Accessible Entrance
Parking Type Door-Single, Garage, Garage Door Opener, Guest, Guarded, Garage Faces Rear
Attached Garage Yes
Total Parking Spaces 2
Private Pool No
Building
Lot Description Sprinklers In Rear, Sprinklers In Front, Level, Sprinklers Timer, Sprinklers On Side, Sprinkler System
Story 1
Entry Level One
Foundation Slab
Sewer Public Sewer
Water Public
Architectural Style Mediterranean
Level or Stories One
New Construction No
Construction Status Turnkey
Schools
School District Capistrano Unified
Others
HOA Name Palmia
HOA Fee Include Earthquake Insurance
Senior Community Yes
Tax ID 93374673
Security Features Carbon Monoxide Detector(s),Fire Detection System,Fire Sprinkler System,Gated with Guard,Gated Community,Gated with Attendant,24 Hour Security,Resident Manager,Smoke Detector(s),Security Guard
Acceptable Financing Cash, Cash to New Loan, Conventional
Listing Terms Cash, Cash to New Loan, Conventional
Financing Conventional
Special Listing Condition Trust
Read Less Info
Want to know what your home might be worth? Contact us for a FREE valuation!

Our team is ready to help you sell your home for the highest possible price ASAP

Bought with Michelle Yegsigian • Regency Real Estate Brokers
GET MORE INFORMATION

Monique H. Ott-Beacham
Broker | License ID: DRE #01448692
Broker License ID: DRE #01448692





