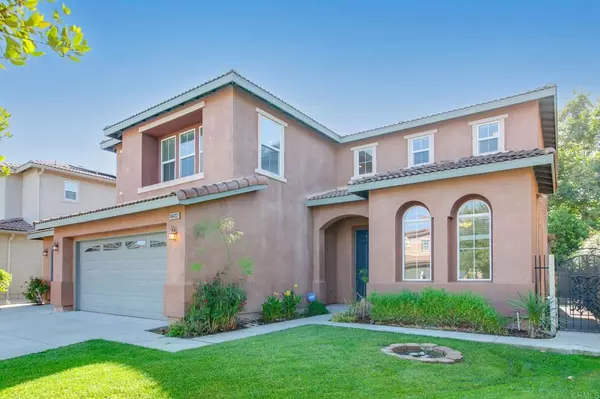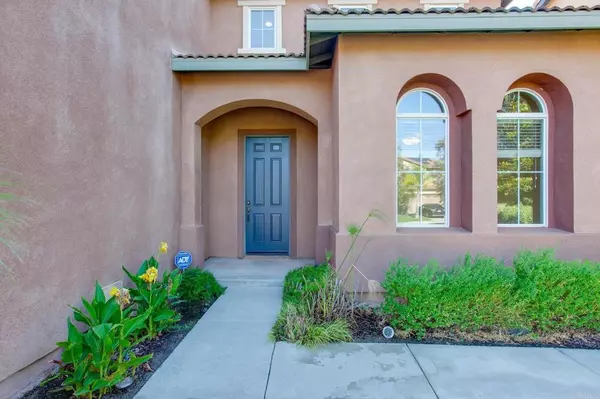For more information regarding the value of a property, please contact us for a free consultation.
Key Details
Sold Price $765,000
Property Type Single Family Home
Sub Type Single Family Residence
Listing Status Sold
Purchase Type For Sale
Square Footage 3,301 sqft
Price per Sqft $231
MLS Listing ID NDP2307760
Sold Date 01/18/24
Bedrooms 4
Full Baths 2
Three Quarter Bath 1
Condo Fees $40
HOA Fees $40/mo
HOA Y/N Yes
Year Built 2004
Lot Size 6,534 Sqft
Property Description
This big and beautiful home with GOLF COURSE VIEWS is ideally located on a quiet street in Redhawk. Spanning 3301 sq ft, this home features a 3 car garage, 4 bedrooms (one on the ground floor), a downstairs office/optional 5TH BEDROOM, an enormous loft, breakfast nook, high ceilings, dual zone a/c, gas fireplace, ample storage, recessed lighting, ceiling fans, and ample windows that bathe the home in natural light. The island kitchen features elegant Quartz countertops & backsplash, double oven & built in microwave, cook top, stylish white cabinetry, and a single bay stainless steel sink. The home includes a spacious primary bedroom that overlooks the 14th fairway at Redhawk golf course. The primary bathroom suite includes a soaker tub, separate shower, dual vanities, and cedar lined oversized walk-in closet. The golf course views are also visible from the living room, dining room, family room and loft. Inviting and peaceful backyard includes mature landscaping and a covered patio. Walking distance to Great Oak High School, Pechanga Casino and Resort, and sports park. Close to top rated schools, Temecula Valley wineries, Old Town, restaurants, shopping, and I-15.
Location
State CA
County Riverside
Area Srcar - Southwest Riverside County
Zoning R-1
Rooms
Main Level Bedrooms 1
Interior
Interior Features Bedroom on Main Level, Entrance Foyer, Walk-In Closet(s)
Cooling Central Air, Dual
Fireplaces Type Family Room, Gas Starter, Raised Hearth
Fireplace Yes
Appliance Double Oven, Dishwasher, Gas Cooking, Gas Cooktop, Disposal, Gas Oven, Gas Water Heater, Microwave, Refrigerator, Dryer, Washer
Laundry Gas Dryer Hookup, Inside, Laundry Room
Exterior
Garage Spaces 3.0
Garage Description 3.0
Pool None
Community Features Biking, Curbs, Dog Park, Golf, Hiking, Park, Storm Drain(s), Street Lights, Sidewalks
Amenities Available Barbecue, Picnic Area, Trail(s)
View Y/N Yes
View Golf Course
Attached Garage Yes
Total Parking Spaces 6
Private Pool No
Building
Lot Description 0-1 Unit/Acre
Story 2
Entry Level Two
Sewer Public Sewer
Water Public
Level or Stories Two
Schools
School District Temecula Unified
Others
HOA Name Avalon Redhawk
Senior Community No
Tax ID 962381005
Acceptable Financing Conventional, FHA, VA Loan
Listing Terms Conventional, FHA, VA Loan
Financing Conventional
Special Listing Condition Standard
Read Less Info
Want to know what your home might be worth? Contact us for a FREE valuation!

Our team is ready to help you sell your home for the highest possible price ASAP

Bought with Mike Erickson • Eagle Nest Realty & Mortgage
GET MORE INFORMATION

Monique H. Ott-Beacham
Broker | License ID: DRE #01448692
Broker License ID: DRE #01448692





