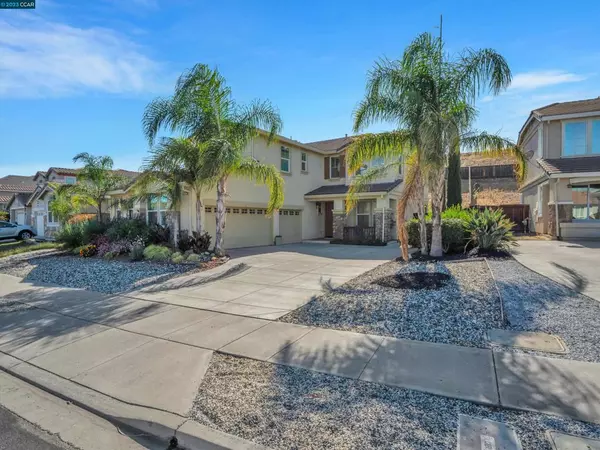For more information regarding the value of a property, please contact us for a free consultation.
Key Details
Sold Price $860,000
Property Type Single Family Home
Sub Type Single Family Residence
Listing Status Sold
Purchase Type For Sale
Square Footage 2,590 sqft
Price per Sqft $332
Subdivision Deer Ridge
MLS Listing ID 41041827
Sold Date 12/08/23
Bedrooms 5
Full Baths 3
HOA Y/N No
Year Built 2005
Lot Size 9,147 Sqft
Property Description
PRICE IMPROVEMENT!! Welcome to the highly sought-after Deer Ridge neighborhood, where your dream home awaits. This exquisite 5-bedroom, 3-bathroom gem is nestled on a court and boasts a lower-level bedroom and full bath, making it perfect for guests or a home office. The spacious backyard, with no rear neighbors, offers a premium lot for outdoor enthusiasts. The kitchen features stainless steel appliances and seamlessly opens into the living room, centered around a cozy fireplace. Vaulted ceilings in the dining room flood the space with natural sunlight, creating an inviting atmosphere for family gatherings and entertaining. The lower-level laundry room comes equipped with a washer, dryer, and plenty of cabinets for storage. Upstairs, you'll discover three more bedrooms, a full bathroom, and a convenient small desk area. The primary bedroom is a sanctuary with its vaulted ceilings, walk-in closet, and a luxurious bathtub, providing ample space for relaxation. Enjoy the convenience of quick freeway access and fine dining options, with a promise of upcoming 'Napa Vibes.' This home offers the perfect blend of comfort and convenience in a top-rated school district. Your Brentwood dream home is here, waiting for you!
Location
State CA
County Contra Costa
Interior
Heating Forced Air
Cooling Central Air
Flooring Carpet, Stone
Fireplaces Type Gas, Living Room
Fireplace Yes
Appliance Gas Water Heater, Dryer, Washer
Exterior
Garage Garage, Garage Door Opener
Garage Spaces 3.0
Garage Description 3.0
Pool None
Roof Type Tile
Porch Front Porch, Patio
Parking Type Garage, Garage Door Opener
Attached Garage Yes
Private Pool No
Building
Lot Description Back Yard, Front Yard, Garden, Sprinklers In Front
Story Two
Entry Level Two
Sewer Public Sewer
Level or Stories Two
New Construction No
Others
Tax ID 0073300360
Acceptable Financing Cash, Conventional, FHA
Listing Terms Cash, Conventional, FHA
Financing FHA
Read Less Info
Want to know what your home might be worth? Contact us for a FREE valuation!

Our team is ready to help you sell your home for the highest possible price ASAP

Bought with Brianna Salinas • EXP Realty
GET MORE INFORMATION

Monique H. Ott-Beacham
Broker | License ID: DRE #01448692
Broker License ID: DRE #01448692





