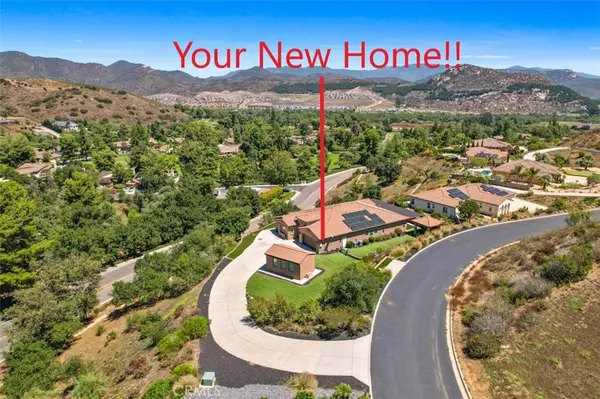For more information regarding the value of a property, please contact us for a free consultation.
Key Details
Sold Price $1,220,000
Property Type Single Family Home
Sub Type Single Family Residence
Listing Status Sold
Purchase Type For Sale
Square Footage 2,998 sqft
Price per Sqft $406
Subdivision Fallbrook
MLS Listing ID SW23147042
Sold Date 12/04/23
Bedrooms 3
Full Baths 3
Half Baths 1
Construction Status Turnkey
HOA Y/N No
Year Built 2014
Lot Size 1.150 Acres
Property Description
SIGNIFICANT PRICE IMPROVEMENT!! This STUNNING 3 bedroom, 3.5 bathroom home offers a harmonious blend of luxury, comfort, and natural beauty! Situated on an expansive 50,094 square foot lot, this haven provides the perfect escape from busy life while still providing convenient access to modern amenities. Step into just under 3000 square feet of thoughtfully designed living space that combines elegance with a warm and inviting atmosphere. The open-concept layout allows for seamless flow among the living room, dining area, gourmet kitchen, family room, and backyard with spa and outdoor kitchen, making it AN ENTERTAINER'S DREAM!!! The heart of the home, the kitchen, boasts high-end STAINLESS STEEL APPLIANCES, ample space on the SLAB GRANITE COUNTERTOPS, walk-in pantry, and an oversized island – a chef's delight. Large windows throughout the home flood every corner with natural light, offering breathtaking views of the surrounding landscape. Unwind and recharge in the luxurious primary suite, complete with a resort-like en-suite bathroom. Two additional suites provide comfort and privacy for family or guests. Consider the possibilities for your backyard – create your own garden paradise, host unforgettable gatherings, or simply relax in your spa and relish the gentle breeze. CUSTOM CROWN MOULDING, LARGE TILE FLOORING, MASSIVE WINDOWS, PLANTATION SHUTTERS, & GORGEOUS LIGHTING throughout the home. LARGE SOLAR ARRAY CONVEYS FREE-AND-CLEAR. If you ever feel like leaving the house, it's easy to explore the local charms of north San Diego county and Southwest Riverside county, from boutique shops to wineries to gourmet dining. Don't miss the opportunity to make this exceptional property your forever home!
Location
State CA
County San Diego
Area 92028 - Fallbrook
Zoning A70
Rooms
Other Rooms Second Garage
Main Level Bedrooms 3
Interior
Interior Features Breakfast Bar, Ceiling Fan(s), Crown Molding, Separate/Formal Dining Room, Eat-in Kitchen, Granite Counters, Pantry, Recessed Lighting, All Bedrooms Down, Main Level Primary, Primary Suite, Walk-In Closet(s)
Heating Central
Cooling Central Air, Dual
Flooring Carpet, Tile
Fireplaces Type Family Room
Fireplace Yes
Appliance Built-In Range, Double Oven, Dishwasher, Gas Cooktop, Disposal, Microwave, Refrigerator, Water Heater, Dryer, Washer
Laundry Laundry Room
Exterior
Garage Door-Multi, Door-Single, Garage
Garage Spaces 3.0
Garage Description 3.0
Fence Excellent Condition
Pool None
Community Features Curbs, Foothills, Mountainous
Utilities Available Electricity Connected, Natural Gas Connected, Sewer Connected, Underground Utilities, Water Connected
View Y/N Yes
View Hills, Mountain(s), Panoramic
Accessibility No Stairs
Porch Covered, Open, Patio
Parking Type Door-Multi, Door-Single, Garage
Attached Garage Yes
Total Parking Spaces 3
Private Pool No
Building
Lot Description Drip Irrigation/Bubblers, Sloped Down, Lawn, Landscaped, Sprinklers On Side
Faces Northwest
Story 1
Entry Level One
Foundation Slab
Sewer Public Sewer
Water Public
Architectural Style Custom
Level or Stories One
Additional Building Second Garage
New Construction No
Construction Status Turnkey
Schools
School District Bonsall Unified
Others
Senior Community No
Tax ID 1252101700
Security Features Carbon Monoxide Detector(s),Smoke Detector(s)
Acceptable Financing Submit
Listing Terms Submit
Financing Cash
Special Listing Condition Standard
Read Less Info
Want to know what your home might be worth? Contact us for a FREE valuation!

Our team is ready to help you sell your home for the highest possible price ASAP

Bought with Anna Beath • Allison James Estates & Homes
GET MORE INFORMATION

Monique H. Ott-Beacham
Broker | License ID: DRE #01448692
Broker License ID: DRE #01448692





