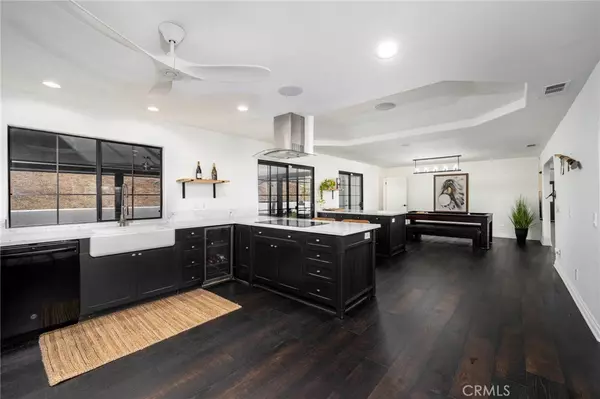For more information regarding the value of a property, please contact us for a free consultation.
Key Details
Sold Price $1,240,000
Property Type Single Family Home
Sub Type Single Family Residence
Listing Status Sold
Purchase Type For Sale
Square Footage 3,190 sqft
Price per Sqft $388
Subdivision Fallbrook
MLS Listing ID SW23092955
Sold Date 10/24/23
Bedrooms 4
Full Baths 4
Construction Status Updated/Remodeled,Turnkey
HOA Y/N No
Year Built 1992
Lot Size 3.100 Acres
Property Description
BOM No Fault of Home! This beautifully upgraded ranch style home is the one you have been waiting for! Engineered wood floors, wood burning fireplace, and exposed wood beam ceilings lend to its warm and inviting vibe. An open concept highly functional floorplan is perfect for entertaining, working from home or simply spending time with family. Upgrades include engineered wood floors, quartz countertops, Viking built in refrigerator and Viking built in freezer, newly installed dishwasher, Restoration Hardware lighting, surround sound, farm sink, ceiling fans, wood barn doors and more! Master suite boasts fireplace, upgraded walk-in shower and separate soaking tub as well as sliding doors opening to the pool area. Spacious secondary bedrooms are joined with Jack and Jill baths. Protected/covered in-ground salt water pool, above ground spa, miniature golf course, outdoor sitting area with turf is the perfect venue for entertaining or simply decompressing! Glamping style ADU is a bonus! The garage has built in cabinetry, epoxy flooring, niche for workshop or gym and EV charger in garage. Home is nestled on an amazing gated and fully fenced 3+Acre lot with mini vineyard and over 60 fruit producing trees, including avocado, apple, lemon, grapefruit, orange and other exotic varieties. Enjoy taking in sunsets and beautiful westerly views from the pergola. The shed just inside the gate is perfect for additional storage and ranch equipment. Home is situated just a few minutes from town and from the 15 freeway. Its location affords all the conveniences of suburban living without compromising your rural lifestyle! Low Taxes, No HOA and PAID Solar.
Location
State CA
County San Diego
Area 92028 - Fallbrook
Zoning A70
Rooms
Other Rooms Shed(s)
Main Level Bedrooms 4
Interior
Interior Features Breakfast Bar, Separate/Formal Dining Room, Open Floorplan, Quartz Counters, Recessed Lighting, All Bedrooms Down, Bedroom on Main Level, Jack and Jill Bath, Main Level Primary, Primary Suite, Walk-In Closet(s)
Heating Solar
Cooling Central Air
Flooring Laminate, Wood
Fireplaces Type Living Room, Primary Bedroom
Fireplace Yes
Appliance Double Oven, Dishwasher, Electric Cooktop, Electric Oven, Electric Water Heater, Freezer, Disposal, Microwave, Refrigerator, Solar Hot Water, Self Cleaning Oven
Laundry Laundry Room
Exterior
Garage Spaces 2.0
Garage Description 2.0
Fence Good Condition
Pool Private, Salt Water
Community Features Rural
Utilities Available Electricity Connected, Water Connected
View Y/N Yes
View Valley
Roof Type Tile
Porch Covered
Attached Garage Yes
Total Parking Spaces 2
Private Pool Yes
Building
Lot Description 2-5 Units/Acre, Back Yard, Horse Property, Landscaped
Faces East
Story 1
Entry Level One
Foundation Slab
Sewer Septic Type Unknown
Water Public
Architectural Style Mediterranean
Level or Stories One
Additional Building Shed(s)
New Construction No
Construction Status Updated/Remodeled,Turnkey
Schools
School District Fallbrook Union
Others
Senior Community No
Tax ID 1052207600
Acceptable Financing Cash, Cash to New Loan, Conventional, 1031 Exchange, VA Loan
Horse Property Yes
Green/Energy Cert Solar
Listing Terms Cash, Cash to New Loan, Conventional, 1031 Exchange, VA Loan
Financing Conventional
Special Listing Condition Standard
Read Less Info
Want to know what your home might be worth? Contact us for a FREE valuation!

Our team is ready to help you sell your home for the highest possible price ASAP

Bought with Brandon Ramey • Century 21 Everest
GET MORE INFORMATION

Monique H. Ott-Beacham
Broker | License ID: DRE #01448692
Broker License ID: DRE #01448692





