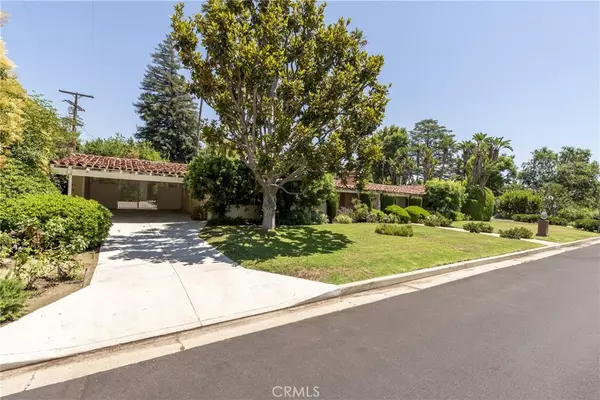For more information regarding the value of a property, please contact us for a free consultation.
Key Details
Sold Price $2,137,500
Property Type Single Family Home
Sub Type Single Family Residence
Listing Status Sold
Purchase Type For Sale
Square Footage 3,475 sqft
Price per Sqft $615
MLS Listing ID SR23138013
Sold Date 09/11/23
Bedrooms 4
Full Baths 4
HOA Y/N No
Year Built 1952
Lot Size 0.473 Acres
Property Description
Rarely does a property of this caliber become available for sale. Distinctive in almost every way…in other words iconic! Situated on a lush sprawling 20,500 sq ft corner lot in Hillview Park estates, this 4-bedroom 4 bath home has limitless potential. You have driven past this incredible 3200+ sq ft, single-story Spanish Hacienda with its impressive 140+ feet of frontage for years, each time telling yourself “I would love to own this property. It would be my forever home”. The interior of the Hacienda pays homage to its 50's Mid-Century roots, with vaulted wood beamed ceilings, clean lines, and walls of glass. You are greeted by open and spacious living, dining, and kitchen areas. The white brick walls and accents create a comfortable warm aesthetic and open to the vast outdoor areas that seem to go on forever. The functionality of the flexible floorplan affords incredible privacy for the occupants. Comprised of two separate and distinct bedroom wings flanking the central common rooms, there are amazing spaces for whatever lifestyle and interests you pursue. In addition to the rooms mentioned previously, there is also an oversized large den with floating fireplace to gather in. The spacious master suite features a walk-in closet, spa tub in the bathroom and like almost every room, has access to the park-like grounds. Speaking of the grounds, with over 20,000 sq ft of street-to-street lot to work with, the property features a gated swimmers pool and sunbathing area, a private creek and waterfall, separate gardens, a large storage shed/playhouse, and Zen like areas for meditation, reading…or a killer game of hide and seek. To say this is an entertainer's paradise is an understatement, it is THE entertainer’s paradise! A covered lanai runs the length of the home giving you ample areas out of the sun on a hot day. I know buyers and brokers don’t want to read long dissertations about homes, so take advantage of our videos, 3-D tours, and of course open houses to view this special compound, as nothing we say here can describe the all the amazing benefits of this home.
Location
State CA
County Los Angeles
Area Vg - Valley Glen
Zoning LARE11
Rooms
Other Rooms Outbuilding
Main Level Bedrooms 4
Interior
Interior Features Built-in Features, Breakfast Area, Cathedral Ceiling(s), Granite Counters, High Ceilings, In-Law Floorplan, Storage, Track Lighting, All Bedrooms Down, Bedroom on Main Level, Main Level Primary, Primary Suite, Walk-In Closet(s)
Heating Central, Natural Gas
Cooling Central Air
Flooring Carpet, Tile
Fireplaces Type Decorative, Den, Raised Hearth, See Remarks
Fireplace Yes
Appliance Dishwasher, Disposal, Refrigerator, Water Heater
Laundry Laundry Closet
Exterior
Garage Attached Carport, Driveway
Garage Spaces 2.0
Carport Spaces 2
Garage Description 2.0
Pool Fenced, Private
Community Features Valley
Utilities Available Electricity Connected, Natural Gas Connected, Sewer Connected, Water Connected
View Y/N Yes
View Neighborhood
Accessibility See Remarks
Porch Lanai, Porch
Parking Type Attached Carport, Driveway
Attached Garage No
Total Parking Spaces 4
Private Pool Yes
Building
Lot Description Front Yard, Irregular Lot, Lawn, Landscaped, Level, Sprinkler System, Yard
Faces West
Story 1
Entry Level One
Foundation Slab
Sewer Sewer Tap Paid
Water Public
Architectural Style Spanish
Level or Stories One
Additional Building Outbuilding
New Construction No
Schools
Elementary Schools Erwin
Middle Schools Millikan
High Schools Grant
School District Los Angeles Unified
Others
Senior Community No
Tax ID 2343022001
Security Features Security System,Carbon Monoxide Detector(s),Smoke Detector(s)
Acceptable Financing Cash, Cash to New Loan, Lease Back
Listing Terms Cash, Cash to New Loan, Lease Back
Financing Conventional
Special Listing Condition Standard
Read Less Info
Want to know what your home might be worth? Contact us for a FREE valuation!

Our team is ready to help you sell your home for the highest possible price ASAP

Bought with Heather Boyd • The Agency
GET MORE INFORMATION

Monique H. Ott-Beacham
Broker | License ID: DRE #01448692
Broker License ID: DRE #01448692





