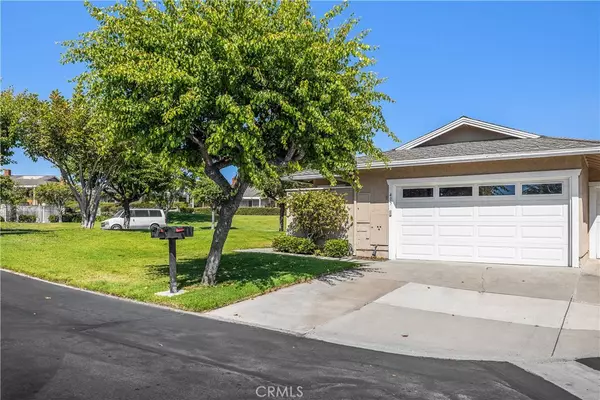For more information regarding the value of a property, please contact us for a free consultation.
Key Details
Sold Price $1,185,000
Property Type Single Family Home
Sub Type Single Family Residence
Listing Status Sold
Purchase Type For Sale
Square Footage 1,700 sqft
Price per Sqft $697
Subdivision Seascape Village (Ss)
MLS Listing ID OC23122484
Sold Date 09/06/23
Bedrooms 2
Full Baths 2
Condo Fees $440
HOA Fees $440/mo
HOA Y/N Yes
Year Built 1978
Lot Size 2,848 Sqft
Property Sub-Type Single Family Residence
Property Description
{Beautifully updated and a mile to the beach} As the largest floorplan offered in Seascape Village, this updated two bedroom, two full bath plus a den/office home is ready for its newest owner to walk in and immediately enjoy. Featuring engineered wood flooring, designer carpet and slate throughout. The bright and full windowed kitchen has been remodeled with white cabinetry, stainless steel appliances, granite countertops and overhead recessed lighting. The living room features a spacious sitting area, vaulted ceilings, fireplace, built in cabinetry and large slider to the tranquil patio. The beautifully decorated master suite offers two large and separated closets including closet organizers. The remodeled ensuite master bath offers dual sinks, new cabinetry, new granite countertops with ample additional counter space and state of the art walk in shower. The den/office has built in cabinetry, desk and skylight. The property also boasts air conditioning and has been re-piped. Conveniently positioned between Dana Point Harbor and downtown San Clemente, this location offers easy access to the best of both seaside towns. Seascape Village sits on the more desired westside of the 5 freeway and offers various amenities to is residents, such as three community pools, tennis/pickleball courts, Jacuzzi and clubhouse. So much more is offered and this is a "MUST SEE" property. The sooner the better for it will not last long.
Location
State CA
County Orange
Area Sn - San Clemente North
Rooms
Main Level Bedrooms 2
Interior
Interior Features Ceiling Fan(s), Cathedral Ceiling(s), Separate/Formal Dining Room, Eat-in Kitchen, Granite Counters, Recessed Lighting, All Bedrooms Down, Attic, Bedroom on Main Level, Main Level Primary
Heating Central
Cooling Central Air
Fireplaces Type Gas, Living Room
Fireplace Yes
Appliance Dishwasher, Disposal, Gas Oven, Gas Range, Gas Water Heater, Microwave, Refrigerator, Water Heater
Laundry In Garage
Exterior
Parking Features Attached Carport, Concrete, Direct Access, Driveway, Garage, Garage Door Opener
Garage Spaces 2.0
Garage Description 2.0
Fence Wood
Pool Association
Community Features Street Lights, Sidewalks
Utilities Available Sewer Connected
Amenities Available Clubhouse, Pickleball, Pool, Spa/Hot Tub, Tennis Court(s), Water
View Y/N Yes
View Trees/Woods
Roof Type Composition
Porch Patio
Attached Garage Yes
Total Parking Spaces 2
Private Pool No
Building
Lot Description Greenbelt
Story 1
Entry Level One
Sewer Public Sewer
Water Public
Level or Stories One
New Construction No
Schools
Elementary Schools Palisades
Middle Schools Shorecliff
High Schools San Clemente
School District Capistrano Unified
Others
HOA Name Seascape
Senior Community No
Tax ID 69113704
Acceptable Financing Cash, Cash to New Loan, Conventional
Listing Terms Cash, Cash to New Loan, Conventional
Financing Cash to New Loan
Special Listing Condition Standard
Read Less Info
Want to know what your home might be worth? Contact us for a FREE valuation!

Our team is ready to help you sell your home for the highest possible price ASAP

Bought with Veronica Potter • Regency Real Estate Brokers
GET MORE INFORMATION
Monique H. Ott-Beacham
Broker | License ID: DRE #01448692
Broker License ID: DRE #01448692





