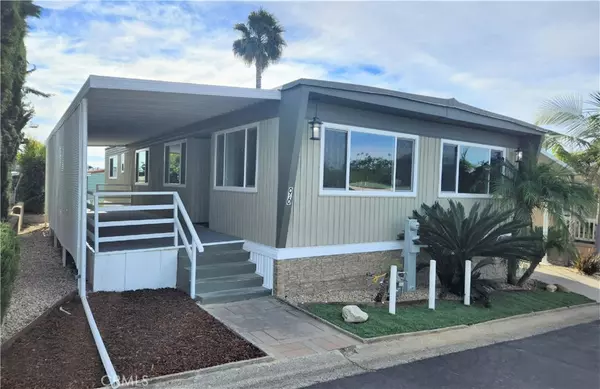For more information regarding the value of a property, please contact us for a free consultation.
Key Details
Sold Price $190,000
Property Type Manufactured Home
Listing Status Sold
Purchase Type For Sale
Square Footage 1,368 sqft
Price per Sqft $138
MLS Listing ID SW22244616
Sold Date 03/22/23
Bedrooms 2
Full Baths 2
Construction Status Updated/Remodeled,Turnkey
HOA Y/N Yes
Land Lease Amount 1150.0
Year Built 1970
Property Description
This must-see home is light and bright with a spacious open floor plan. A rare find being a larger Fallbrook mobile home with a high quality custom remodel. This gorgeous home features 2 bedrooms, 2 bathrooms, and a large living room, dining room, and bonus room with custom crown moulding and baseboard, recessed lights, and new drywall. The kitchen has new upgraded white maple cabinets with soft close cabinet doors, roll-out pantry shelves, a spice rack, and lazy Susan. It has a new solid slab countertop, tile backsplash, Whirlpool gas range and dishwasher, and a moveable island cart. New luxury vinyl flooring is in the main rooms, and soft DreamWeaver carpet in the bedrooms. The main bedroom has a beautifully remodeled private bathroom with a soaker tub. The guest bathroom has a new shower and Jack-and-Jill door access for guests. Both bathrooms have new vanities, porcelain tile, mirrors, lighting, and toilets. Interior home upgrades include a new air conditioner/furnace, dual pane vinyl windows, R-30 insulation in ceiling, and room for a full size stackable washer/dryer. Exterior upgrades include new vinyl skirting, wide carport posts for extra room to get in and out of your car, dusk-to-dawn porch lights, and patio carpet. This home is ideally located in the furthest row of the park. You don’t want to let this one get away so come see it today. Seller may be willing to carry.
Crestview Hills is a 55+ community that is professionally managed, quiet and well-kept. It offers a heated pool and spa, nicely remodeled community room, dog park, new gym, laundry room, library, and community activities. Space rent includes water and trash. No property taxes.
Fallbrook is known as “the friendly village” and has a small town country feel. There are great restaurants, parks and preserves with hiking trails, wineries, and many community events.
Location
State CA
County San Diego
Area 92028 - Fallbrook
Building/Complex Name CRESTVIEW ESTATES
Interior
Interior Features Crown Molding, Open Floorplan, Quartz Counters, Recessed Lighting, Jack and Jill Bath
Heating Central, Natural Gas
Cooling Central Air
Flooring Carpet, Vinyl
Fireplace No
Appliance Dishwasher, Disposal, Gas Oven, Gas Range, Vented Exhaust Fan, Water To Refrigerator, Water Heater
Laundry Common Area, Washer Hookup, Gas Dryer Hookup, Inside, Stacked
Exterior
Garage Attached Carport
Carport Spaces 3
Pool Heated, Association
Community Features Biking
Utilities Available Electricity Connected, Natural Gas Connected, Sewer Connected, Underground Utilities, Water Connected
Amenities Available Clubhouse, Dog Park, Fitness Center, Barbecue, Pool, Pet Restrictions, Spa/Hot Tub, Trash, Water
View Y/N Yes
View Peek-A-Boo
Accessibility Safe Emergency Egress from Home, Low Pile Carpet, No Stairs
Porch Covered, Deck
Parking Type Attached Carport
Total Parking Spaces 3
Private Pool No
Building
Lot Description 11-15 Units/Acre
Sewer Public Sewer
Water Public
Construction Status Updated/Remodeled,Turnkey
Schools
School District Fallbrook Union
Others
Pets Allowed Cats OK, Dogs OK, Number Limit, Size Limit
Senior Community Yes
Tax ID 7710559329
Acceptable Financing Cash, Cash to New Loan, Conventional, Owner May Carry
Listing Terms Cash, Cash to New Loan, Conventional, Owner May Carry
Financing Cash to Loan
Special Listing Condition Standard
Pets Description Cats OK, Dogs OK, Number Limit, Size Limit
Read Less Info
Want to know what your home might be worth? Contact us for a FREE valuation!

Our team is ready to help you sell your home for the highest possible price ASAP

Bought with Kaden Cowles • eXp Realty of California, Inc.
GET MORE INFORMATION

Monique H. Ott-Beacham
Broker | License ID: DRE #01448692
Broker License ID: DRE #01448692





