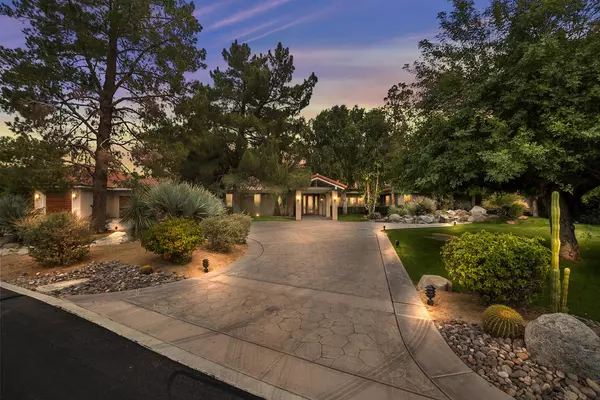For more information regarding the value of a property, please contact us for a free consultation.
Key Details
Sold Price $1,876,600
Property Type Single Family Home
Sub Type Single Family Residence
Listing Status Sold
Purchase Type For Sale
Square Footage 4,711 sqft
Price per Sqft $398
Subdivision Clancy Lane South
MLS Listing ID 219090498DA
Sold Date 08/18/23
Bedrooms 3
Full Baths 2
Half Baths 1
Three Quarter Bath 1
Condo Fees $320
Construction Status Updated/Remodeled
HOA Fees $320/mo
HOA Y/N Yes
Year Built 1979
Lot Size 0.710 Acres
Property Description
Shangri La! Seller bought this house specifically for the incredible backyard....almost .70 acre of lush landscape, loggia-style outdoor kitchen overlooking spa with waterfall and pebble tech salt water pool. Truly a world of ultimate privacy and hushed quiet. Porcelain floors, dramatic floor-to-ceiling granite fireplace separating formal living from dining room. Cathedral vaulted wood beam ceilings . Designer kitchen with center cooking island and breakfast bar open to family room. The split design plan provides privacy with 2 generous guest bedrooms both ensuite, an office or hobby room and a spacious master suite with office and sitting room, 2 walk-in closets, 2 fireplaces & exercise room at the opposite end of the residence. Seller added 3rd car garage with plenty of storage, owned solar with 2 Tesla batteries for energy efficiency.....and the list goes on. Clancy Lane South is an intimate low density gated community with tennis courts, walking paths and nearby equestrian trails and boarding facilities.
Location
State CA
County Riverside
Area 321 - Rancho Mirage
Interior
Interior Features Beamed Ceilings, Breakfast Bar, Cathedral Ceiling(s), Separate/Formal Dining Room, High Ceilings, Open Floorplan, Pull Down Attic Stairs, Utility Room, Walk-In Pantry, Walk-In Closet(s)
Heating Central
Cooling Central Air
Flooring Carpet, Stone
Fireplaces Type Dining Room, Free Standing, Gas, Living Room, Primary Bedroom
Fireplace Yes
Appliance Dishwasher, Gas Cooktop, Refrigerator, Self Cleaning Oven, Vented Exhaust Fan
Laundry Laundry Room
Exterior
Exterior Feature Barbecue, Rain Gutters
Parking Features Circular Driveway, Direct Access, Driveway, Garage, Garage Door Opener, Oversized, Side By Side
Garage Spaces 3.0
Garage Description 3.0
Fence Masonry
Pool Electric Heat, In Ground, Pebble, Private, Salt Water, Waterfall
Community Features Gated
Amenities Available Horse Trails, Tennis Court(s)
View Y/N Yes
View Mountain(s), Panoramic, Pool
Roof Type Tile
Porch Wrap Around
Attached Garage Yes
Total Parking Spaces 7
Private Pool Yes
Building
Lot Description Back Yard, Front Yard, Lawn, Landscaped, Planned Unit Development, Paved, Sprinkler System, Yard
Story 1
Entry Level One
Foundation Slab
Level or Stories One
New Construction No
Construction Status Updated/Remodeled
Others
HOA Name Clancy Lane South
Senior Community No
Tax ID 682140006
Security Features Gated Community,Key Card Entry
Acceptable Financing Cash, Cash to New Loan
Listing Terms Cash, Cash to New Loan
Financing Cash to New Loan
Special Listing Condition Standard
Read Less Info
Want to know what your home might be worth? Contact us for a FREE valuation!

Our team is ready to help you sell your home for the highest possible price ASAP

Bought with Michael Hilgenberg • Keller Williams Realty
GET MORE INFORMATION
Monique H. Ott-Beacham
Broker | License ID: DRE #01448692
Broker License ID: DRE #01448692





