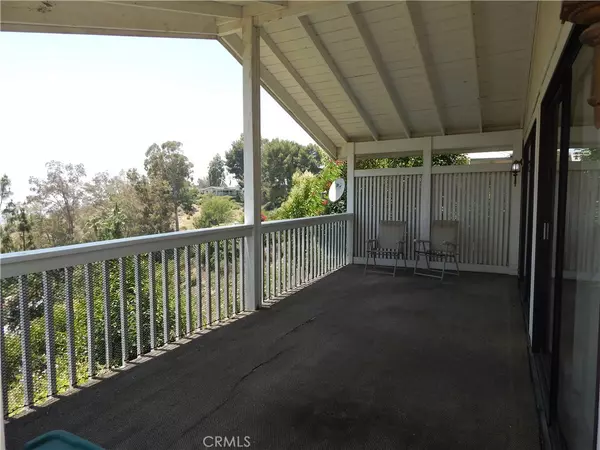For more information regarding the value of a property, please contact us for a free consultation.
Key Details
Sold Price $150,000
Property Type Manufactured Home
Listing Status Sold
Purchase Type For Sale
Square Footage 1,440 sqft
Price per Sqft $104
MLS Listing ID EV23103361
Sold Date 08/10/23
Bedrooms 2
Full Baths 2
HOA Y/N No
Land Lease Amount 1172.0
Year Built 1986
Lot Size 1,441 Sqft
Property Description
~~GORGEOUS HOME WITH EXCEPTIONAL PANORAMIC VIEWS LOCATED IN HIGHLANDS 55+ PRESTIGIOUS GATED COMMUNITY OF MOUNTAIN SHADOWS~~
~~BRAND NEW ROOF APRIL 2023, NEW WATER HEATER FEB 2023, 4 NEW SKYLIGHTS APRIL 2023 PLUS RELEVELED WITH SOME NEWER PIERS UNDERNEATH~~HUGE LIVING ROOM WITH CATHEDRAL CEILINGS, CEILING FAN PLUS LARGE ENTERTAINMENT CENTER, WALL TO WALL SLIDER DOORS TO THE SPRAWLING DECK TO ENJOY THE NICE BREEZE AND PHENOMENAL VIEWS~FULL SIZE DINING ROOM~BRIGHT KITCHEN WITH SKYLIGHT, CABINETS AND COUNTER SPACE GALORE PLUS BREAKFAST BAR, NEWER BLACK AND STAINLESS OVEN AND HOOD...FRIDGE INCLUDED~KING SIZE MASTER BEDROOM WITH CATHEDRAL CEILINGS, CEILING FAN AND SKYLIGHT PLUS HUGE WALK-IN CLOSET WITH BUILT-INS~MASTER BATH HAS GARDEN TUB PLUS SEPARATE LOW PROFILE SHOWER~GUEST BEDROOM IS QUEEN SIZE WITH MIRRORED CLOSET DOORS~GUEST BATH HAS SKYLIGHT AND FULL SIZE SHOWER~LAUNDY ROOM WITH SKYLIGHT, TONS OF CABINET AND COUNTER SPACE...WASHER & DRYER INCLUDED~SPACIOUS SHED/WORKSHOP~PERFECT SIZE PRIVATE BACK YARD WITH COVERED CONCRETE PATIO~OVERSIZED TANDEM DRIVEWAY CAN FIT APPROX 4 CARS PLUS OVERFLOW PARKING SPACE IN THE FRONT OR MAKE THAT A NICE PRIVATE SITTING AREA~***CALL FOR A TOUR***
Location
State CA
County San Bernardino
Area 276 - Highland
Building/Complex Name MOUNTAIN SHADOWS
Rooms
Other Rooms Workshop
Interior
Interior Features Cathedral Ceiling(s), Living Room Deck Attached
Heating Central
Cooling Central Air
Fireplace No
Appliance Dishwasher, Disposal, Gas Oven, Gas Range, Gas Water Heater, Refrigerator, Dryer, Washer
Laundry Laundry Room
Exterior
Parking Features Covered, Tandem
Pool Community
Community Features Suburban, Pool
View Y/N Yes
View Panoramic
Private Pool No
Building
Lot Description Sprinkler System, Yard
Story 1
Entry Level One
Sewer Public Sewer
Water Public
Level or Stories One
Additional Building Workshop
Schools
School District San Bernardino City Unified
Others
Pets Allowed Yes
Senior Community Yes
Tax ID 1199291026279
Security Features Gated with Attendant
Acceptable Financing Cash, Cash to New Loan
Listing Terms Cash, Cash to New Loan
Financing Cash
Special Listing Condition Standard
Pets Allowed Yes
Read Less Info
Want to know what your home might be worth? Contact us for a FREE valuation!

Our team is ready to help you sell your home for the highest possible price ASAP

Bought with HEATHER BROWN • REDFIN
GET MORE INFORMATION
Monique H. Ott-Beacham
Broker | License ID: DRE #01448692
Broker License ID: DRE #01448692





