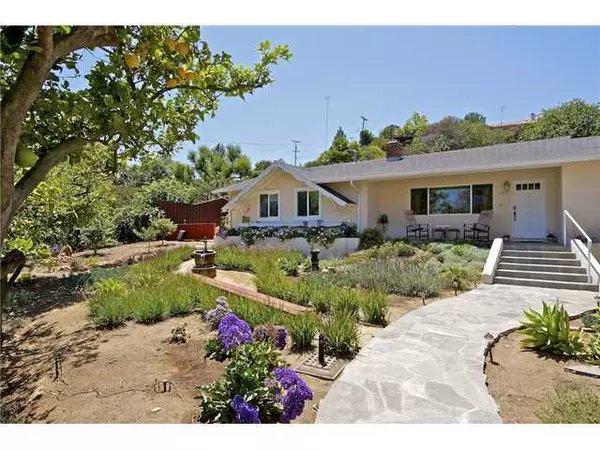For more information regarding the value of a property, please contact us for a free consultation.
Key Details
Sold Price $550,000
Property Type Single Family Home
Sub Type SingleFamilyResidence
Listing Status Sold
Purchase Type For Sale
Square Footage 2,673 sqft
Price per Sqft $205
Subdivision Mount Helix
MLS Listing ID 120050339
Sold Date 01/14/13
Bedrooms 4
Full Baths 4
HOA Y/N No
Year Built 1958
Lot Size 0.298 Acres
Property Description
Move-in Condition! Beautifully upgraded Mt. Helix home. ~400 sq ft enclosed patio not included in total sq ft~ Features: 2 Master suites; new carpeting, Travertine tile & Pergo on the main floor; all baths remodeled; granite fireplace w/ unique glass rocks; Corian kitchen counters w/ tile backsplash & top-of-the-line stove/oven; private office; inside work area w/ built-ins & counter. Spectacular Master retreat w/ 8.5'x10' closet, vaulted redwood ceiling, whirlpool tub, & private balcony. See supp... Brand new dishwasher. $7000 GE Monogram stove/oven & hood (both an electric & convection oven with 4 gas burners). Unique counter-level microwave. ***** Great patio with built-in BBQ & counter, right off of the enclosed, huge, patio that would be great for your pool table, kids' play area, hobby shop, or whatever you desire!! ***** Wonderful neighborhood ***** Don't forget the lemon, lime, orange, tangelo, and apricot trees!! Public record information provided by third party. Agent has not verified public records, including but not limited to permits, lot size, number of rooms or square footage. Buyer to assume investigation of public records. Equipment: Garage Door Opener, Range/Oven, Shed(s) Other Fees: 0 Sewer: Sewer Connected Topography: GSL
Location
State CA
County San Diego
Area 91941 - La Mesa
Interior
Interior Features BedroomonMainLevel, Workshop
Heating ForcedAir, NaturalGas
Cooling CentralAir
Flooring Carpet, Laminate, Tile
Fireplaces Type LivingRoom
Fireplace Yes
Appliance Dishwasher, Disposal, GasWaterHeater, Microwave
Laundry ElectricDryerHookup, GasDryerHookup, LaundryRoom
Exterior
Garage Driveway
Garage Spaces 2.0
Garage Description 2.0
Pool None
Utilities Available CableAvailable
View Y/N Yes
View Mountains
Roof Type Composition
Porch Brick, Concrete, Enclosed
Parking Type Driveway
Attached Garage Yes
Total Parking Spaces 5
Private Pool No
Building
Lot Description SprinklerSystem
Story MultiSplit
Entry Level MultiSplit
Architectural Style Ranch
Level or Stories MultiSplit
Others
Senior Community No
Tax ID 4972060500
Acceptable Financing Cash, Conventional, FHA, VALoan
Listing Terms Cash, Conventional, FHA, VALoan
Financing Conventional
Read Less Info
Want to know what your home might be worth? Contact us for a FREE valuation!

Our team is ready to help you sell your home for the highest possible price ASAP

Bought with Adam Rappoport • Realty Source, Inc.
GET MORE INFORMATION

Monique H. Ott-Beacham
Broker | License ID: DRE #01448692
Broker License ID: DRE #01448692





