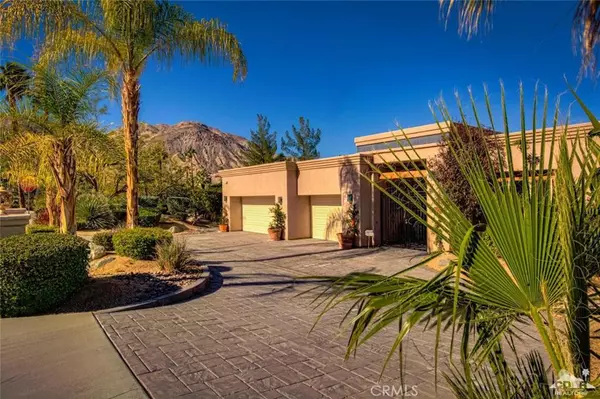For more information regarding the value of a property, please contact us for a free consultation.
Key Details
Sold Price $620,000
Property Type Single Family Home
Sub Type Single Family Residence
Listing Status Sold
Purchase Type For Sale
Square Footage 3,128 sqft
Price per Sqft $198
Subdivision Not Applicable-1
MLS Listing ID 215037864DA
Sold Date 04/27/16
Bedrooms 3
Full Baths 3
Construction Status Updated/Remodeled
HOA Y/N No
Year Built 2001
Lot Size 0.360 Acres
Property Description
REDUCED $60,000!!! Seller HIGHLY motivated to sell! You can't build a home with incredible upgrades like this home under $215/sq ft in South Palm Desert! Elegant 3 bd, office, 3.25 ba estate on a large corner lot. Featuring exquisite interiors, a gorgeous outdoor oasis, beautiful mountain & valley views. A spacious 3128 sq. ft. open floor plan encompasses desirable amenities, high quality fixtures, finishes & inviting living spaces ideal for entertaining friends & family. The hand carved wood front door leads into the impressive foyer that showcases the great room where you can see the valley, city lights, & endless mountain views. Custom finishes include recessed lighting, wood cabinetry, window treatments, fireplace mantel, wet bar, slab granite, Travertine Floors, designer paint throughout. The over-sized private yard contains mature landscaping, salt water Pebble Tec pool & spa w/ waterfall, BBQ island w/ fridge, covered patio & outdoor sound system.
Location
State CA
County Riverside
Area 323 - South Palm Desert
Interior
Interior Features Wet Bar, Built-in Features, Breakfast Area, Crown Molding, Cathedral Ceiling(s), Coffered Ceiling(s), Separate/Formal Dining Room, High Ceilings, Open Floorplan, Recessed Lighting, Sunken Living Room, Wired for Sound, Primary Suite, Walk-In Closet(s)
Heating Forced Air, Natural Gas
Flooring Carpet, Stone
Fireplaces Type Decorative, Gas, Living Room
Equipment Satellite Dish
Fireplace Yes
Appliance Dishwasher, Gas Cooking, Gas Cooktop, Disposal, Gas Oven, Gas Range, Microwave, Refrigerator, Range Hood, Vented Exhaust Fan, Water To Refrigerator
Laundry Laundry Room
Exterior
Garage Direct Access, Driveway, Garage
Garage Spaces 3.0
Garage Description 3.0
Fence Block
Pool Electric Heat, In Ground, Pebble, Salt Water, Waterfall
Utilities Available Cable Available
View Y/N Yes
View City Lights, Mountain(s), Panoramic, Pool, Valley
Porch Concrete, Covered
Parking Type Direct Access, Driveway, Garage
Attached Garage Yes
Total Parking Spaces 3
Private Pool Yes
Building
Lot Description Corner Lot, Sprinkler System
Story One
Entry Level One
Foundation Slab
Level or Stories One
New Construction No
Construction Status Updated/Remodeled
Schools
School District Desert Sands Unified
Others
Senior Community No
Tax ID 628111001
Acceptable Financing Cash, Cash to New Loan, Conventional
Listing Terms Cash, Cash to New Loan, Conventional
Financing Conventional
Special Listing Condition Standard
Read Less Info
Want to know what your home might be worth? Contact us for a FREE valuation!

Our team is ready to help you sell your home for the highest possible price ASAP

Bought with Jonathan West • Creative Housing Group Inc.
GET MORE INFORMATION

Monique H. Ott-Beacham
Broker | License ID: DRE #01448692
Broker License ID: DRE #01448692



