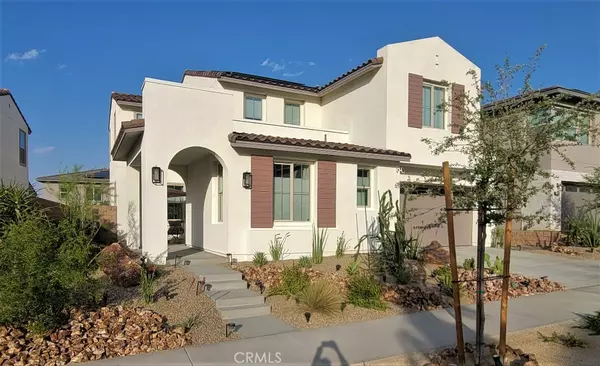For more information regarding the value of a property, please contact us for a free consultation.
Key Details
Sold Price $1,000,000
Property Type Single Family Home
Sub Type Single Family Residence
Listing Status Sold
Purchase Type For Sale
Square Footage 2,733 sqft
Price per Sqft $365
Subdivision ,No Subdivision
MLS Listing ID PW23098544
Sold Date 06/26/23
Bedrooms 4
Full Baths 3
Half Baths 1
Condo Fees $122
HOA Fees $122/mo
HOA Y/N Yes
Year Built 2021
Lot Size 5,915 Sqft
Property Description
FURNISHED HOME IN THE UNIVERSITY PARK COMMUNITY. WOODBRIDGE IS THE BUILDER.
4 BEDROOMS, 3 FULL BATHROOMS, 1 - 1/2 BATHROOM.
POOL & JACUZZI IN AN EXOCTICALLY LANDSCAPED BACKYARD
SOLAR LIGHTS IN THE FRONT & BACK LANDSCAPING.
SOLAR ON ROOF - OWNED
TANKLESS GAS WATER HEATER
SAMSUNG GAS STOVE, DOUBLE WALL OVEN, MICROWAVE & DISHWASHER
UPGRADED LG REFRIDGERATOR & LG WASHER & GAS DRYER ON PEDESTALS
DESIGNER TOUCHES THROUGHOUT THE HOME.
WALLPAPERED BATHROOMS & LAURDRY ROOM.
ACCENT WALLS - DESIGNER PAINTINGS & WALL ART.
LARGE WALK-IN CLOSETS & PLENTY OF STORAGE THROUGHOUT.
WEBER HIGH END BBQ - NATURAL GAS ATTACHED
2 ZONE UNDERGROUND AUTOMATIC SPRINKLER SYSTEM - NO MAINTENANCE.2 CAR GARAGE
LOW HOA FEE
THE GROVE COMMUNITY POOL/ CLUB HOUSE ACROSS THE STREET
Location
State CA
County Riverside
Area 322 - North Palm Desert
Rooms
Basement Utility
Main Level Bedrooms 1
Interior
Interior Features Ceiling Fan(s), Pantry
Heating Central
Cooling Central Air
Flooring Carpet, Tile
Fireplaces Type None
Fireplace No
Appliance Dishwasher, Disposal, Microwave, Refrigerator
Laundry Outside
Exterior
Garage Concrete, Driveway, Garage, Garage Door Opener
Garage Spaces 2.0
Garage Description 2.0
Fence Excellent Condition
Pool In Ground, Private, Association
Community Features Sidewalks
Utilities Available Electricity Connected, Sewer Connected, Water Connected
Amenities Available Pool
View Y/N No
View None
Roof Type Other
Porch Covered, Patio
Parking Type Concrete, Driveway, Garage, Garage Door Opener
Attached Garage No
Total Parking Spaces 2
Private Pool Yes
Building
Lot Description 0-1 Unit/Acre, Street Level
Story 2
Entry Level Two
Foundation Slab
Sewer Public Sewer
Water Public
Architectural Style Traditional
Level or Stories Two
New Construction No
Schools
Elementary Schools Rancho
Middle Schools Nellie N. Coffman
High Schools Rancho
School District Riverside Unified
Others
HOA Name First Service Residential
Senior Community No
Tax ID 694550016
Acceptable Financing Cash, Conventional, FHA, VA Loan
Listing Terms Cash, Conventional, FHA, VA Loan
Financing Cash
Special Listing Condition Standard
Read Less Info
Want to know what your home might be worth? Contact us for a FREE valuation!

Our team is ready to help you sell your home for the highest possible price ASAP

Bought with Mario Perez • RE/MAX Desert Properties
GET MORE INFORMATION

Monique H. Ott-Beacham
Broker | License ID: DRE #01448692
Broker License ID: DRE #01448692





