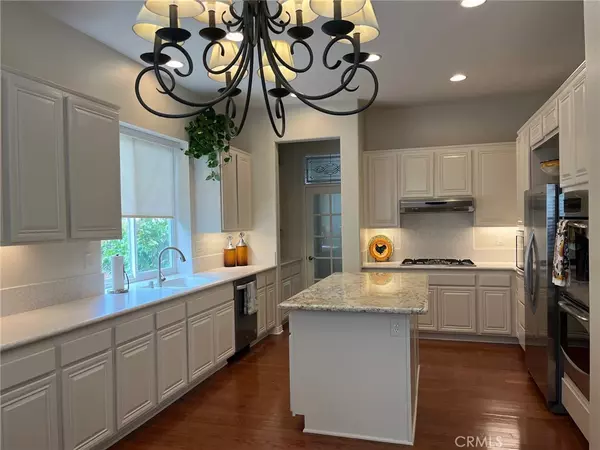For more information regarding the value of a property, please contact us for a free consultation.
Key Details
Sold Price $935,000
Property Type Single Family Home
Sub Type Single Family Residence
Listing Status Sold
Purchase Type For Sale
Square Footage 2,612 sqft
Price per Sqft $357
MLS Listing ID ND23080888
Sold Date 06/22/23
Bedrooms 4
Full Baths 2
Half Baths 1
Condo Fees $202
Construction Status Termite Clearance,Turnkey
HOA Fees $202/mo
HOA Y/N Yes
Year Built 2002
Lot Size 0.418 Acres
Property Description
Gorgeous finishes and a lot of nice details throughout. The interior exudes style, warmth and comfort amidst beautifully scaled rooms with incredibly well-appointed features. Once inside you are greeted by a dramatic two-story Turret entrance adjacent to the living and dining rooms. The Butler's Pantry makes the transition from the Dining room to the gourmet kitchen that features an oversized granite island, top-of-the-line Stainless Steel appliances, including a gas 5-burner stove and double-ovens plus an abundance of storage space. The kitchen opens up to a cozy family room with a fireplace, built-ins and plenty of natural light that draws you to the outdoor patio area with the solar-heated POOL and SPA with cascading Fountain. Perfect for California indoor/outdoor living and entertaining. Spacious master suite has a bathroom with a soaking tub, double sinks, a glass-enclosed shower and plenty of walk-in closet space. Three additional bedrooms are separated from the master bedroom for privacy. Oversized lot with unique location creates an expansive side yard perfect for entertaining guests or relaxing with family. Plentiful Mature landscaping including roses and rocks. Peppertree Park is gated and includes a large lush greenbelt park area that includes play equipment, basketball court and picnic tables.
Location
State CA
County San Diego
Area 92028 - Fallbrook
Zoning RS
Rooms
Main Level Bedrooms 4
Interior
Interior Features Built-in Features, Breakfast Area, Ceiling Fan(s), Ceramic Counters, Crown Molding, Separate/Formal Dining Room, Eat-in Kitchen, Granite Counters, High Ceilings, Solid Surface Counters, Tile Counters, Primary Suite, Walk-In Closet(s)
Heating Forced Air
Cooling Central Air, Electric
Flooring Carpet, Laminate, Tile
Fireplaces Type Family Room, Gas, Living Room
Fireplace Yes
Appliance Built-In Range, Convection Oven, Double Oven, Dishwasher, Gas Cooktop, Disposal, Gas Water Heater, Microwave, Range Hood, Water Heater
Laundry Washer Hookup, Inside, Laundry Room
Exterior
Exterior Feature Rain Gutters
Garage Concrete, Door-Multi, Direct Access, Driveway Level, Driveway, Garage Faces Front, Garage, Garage Door Opener, Paved
Garage Spaces 2.0
Garage Description 2.0
Fence Good Condition, Vinyl, Wrought Iron
Pool Heated, In Ground, Private, Solar Heat, Waterfall
Community Features Gated, Park
Utilities Available Electricity Connected, Natural Gas Connected, Underground Utilities, Water Connected
Amenities Available Call for Rules, Controlled Access, Sport Court, Maintenance Grounds, Management, Outdoor Cooking Area, Barbecue, Picnic Area, Playground
View Y/N Yes
View Park/Greenbelt
Roof Type Tile
Porch Concrete, Open, Patio, Porch, Wood
Parking Type Concrete, Door-Multi, Direct Access, Driveway Level, Driveway, Garage Faces Front, Garage, Garage Door Opener, Paved
Attached Garage Yes
Total Parking Spaces 6
Private Pool Yes
Building
Lot Description 0-1 Unit/Acre, Back Yard, Front Yard, Greenbelt, Irregular Lot, Landscaped, Near Park, Sprinkler System, Street Level
Story 1
Entry Level One
Foundation Slab
Sewer Sewer Tap Paid
Water Public
Architectural Style Mediterranean
Level or Stories One
New Construction No
Construction Status Termite Clearance,Turnkey
Schools
Elementary Schools Fallbrook
Middle Schools Potter
High Schools Fallbrook
School District Fallbrook Union
Others
HOA Name Peppertree Park
Senior Community No
Tax ID 1065201600
Security Features Gated Community
Acceptable Financing Cash, Conventional, 1031 Exchange
Listing Terms Cash, Conventional, 1031 Exchange
Financing FHA
Special Listing Condition Standard
Read Less Info
Want to know what your home might be worth? Contact us for a FREE valuation!

Our team is ready to help you sell your home for the highest possible price ASAP

Bought with Graham Levine • Compass
GET MORE INFORMATION

Monique H. Ott-Beacham
Broker | License ID: DRE #01448692
Broker License ID: DRE #01448692





