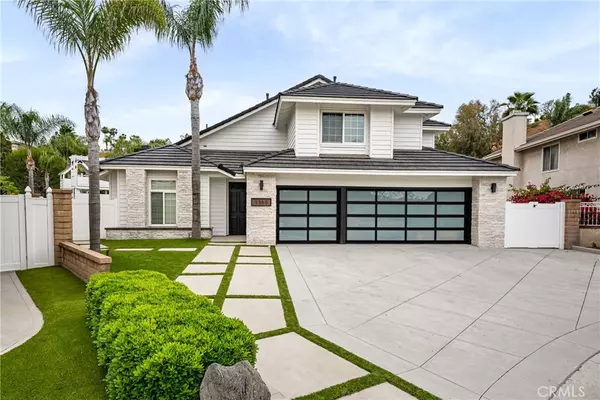For more information regarding the value of a property, please contact us for a free consultation.
Key Details
Sold Price $1,700,000
Property Type Single Family Home
Sub Type Single Family Residence
Listing Status Sold
Purchase Type For Sale
Square Footage 3,038 sqft
Price per Sqft $559
Subdivision Alta Mira (Altm)
MLS Listing ID OC23096871
Sold Date 06/21/23
Bedrooms 4
Full Baths 3
Half Baths 1
Construction Status Updated/Remodeled,Turnkey
HOA Y/N No
Year Built 1989
Lot Size 8,624 Sqft
Property Description
Want to live outdoors 365 days a year? Look no further. You must see this incredible yard with an equally stunning contemporary residence. Everything has been done beautifully inside and outside. Truly no expense spared. Tall ceilings, ceiling fans and recessed lights in every room including the outdoor living areas, 3 fireplaces including one outside plus a fire pit. Outdoor living room, covered BBQ bar with built-in flat panel TV, putting green, play house jungle gym, faux grass. Over 3,000 square feet of living with 4 bedrooms, 3.5 bathrooms, primary suite includes a retreat. Mainfloor bedroom with en-suite full bath with walk-in shower plus mainfloor powder room. Living room with 2 story ceiling and dining room opening to the yard. Island kitchen with quartz counters, walk-in pantry, built-in stainless steel appliances including gas cooktop with downdraft vent fan, white cabinets with soft close features, breakfast nook. Family room is open to the kitchen and the outdoor living room. Bar area off the family room, indoor laundry with sink, direct access 3 car garage with 50 amp car charger circuit, glass and black frame roll up doors. Newer Lennox heating and air conditioning system. Very highly rated schools, NO HOA, NO Mello Roos.
Location
State CA
County Orange
Area 85 - Yorba Linda
Rooms
Other Rooms Gazebo
Main Level Bedrooms 1
Interior
Interior Features Built-in Features, Breakfast Area, Ceiling Fan(s), Cathedral Ceiling(s), Separate/Formal Dining Room, High Ceilings, Open Floorplan, Pantry, Quartz Counters, Recessed Lighting, Two Story Ceilings, Attic, Bedroom on Main Level, Dressing Area, Entrance Foyer, Primary Suite, Walk-In Pantry, Walk-In Closet(s)
Heating Central, Forced Air, Natural Gas
Cooling Central Air
Flooring Carpet, Tile
Fireplaces Type Family Room, Gas, Living Room, Wood Burning
Fireplace Yes
Appliance Barbecue, Dishwasher, Electric Oven, Gas Cooktop, Disposal, Gas Water Heater, Microwave, Refrigerator, Self Cleaning Oven, Water To Refrigerator, Dryer, Washer
Laundry Washer Hookup, Gas Dryer Hookup, Inside, Laundry Room
Exterior
Exterior Feature Barbecue, Lighting
Parking Features Concrete, Direct Access, Driveway Level, Driveway, Garage Faces Front, Garage, Garage Door Opener, Side By Side, Storage
Garage Spaces 3.0
Garage Description 3.0
Fence Block
Pool None
Community Features Biking, Curbs, Gutter(s), Hiking, Street Lights, Sidewalks, Park
Utilities Available Cable Connected, Electricity Connected, Natural Gas Connected, Phone Available, Sewer Connected, Water Connected
View Y/N Yes
View Hills
Roof Type Tile
Porch Concrete, Covered, Patio, Wrap Around
Attached Garage Yes
Total Parking Spaces 8
Private Pool No
Building
Lot Description Back Yard, Cul-De-Sac, Front Yard, Irregular Lot, Landscaped, Level, Near Park, Sprinklers Timer, Sprinkler System, Street Level, Yard
Faces Southeast
Story 2
Entry Level Two
Foundation Slab
Sewer Public Sewer
Water Public
Architectural Style Contemporary
Level or Stories Two
Additional Building Gazebo
New Construction No
Construction Status Updated/Remodeled,Turnkey
Schools
Elementary Schools Bryant Ranch
Middle Schools Travis Ranch
High Schools Yorba Linda
School District Placentia-Yorba Linda Unified
Others
Senior Community No
Tax ID 35336126
Security Features Carbon Monoxide Detector(s),Smoke Detector(s)
Acceptable Financing Cash, Cash to New Loan, Conventional, FHA, VA Loan
Listing Terms Cash, Cash to New Loan, Conventional, FHA, VA Loan
Financing Cash to New Loan
Special Listing Condition Standard
Read Less Info
Want to know what your home might be worth? Contact us for a FREE valuation!

Our team is ready to help you sell your home for the highest possible price ASAP

Bought with Frank Martinez • eXp Realty of California Inc
GET MORE INFORMATION
Monique H. Ott-Beacham
Broker | License ID: DRE #01448692
Broker License ID: DRE #01448692





